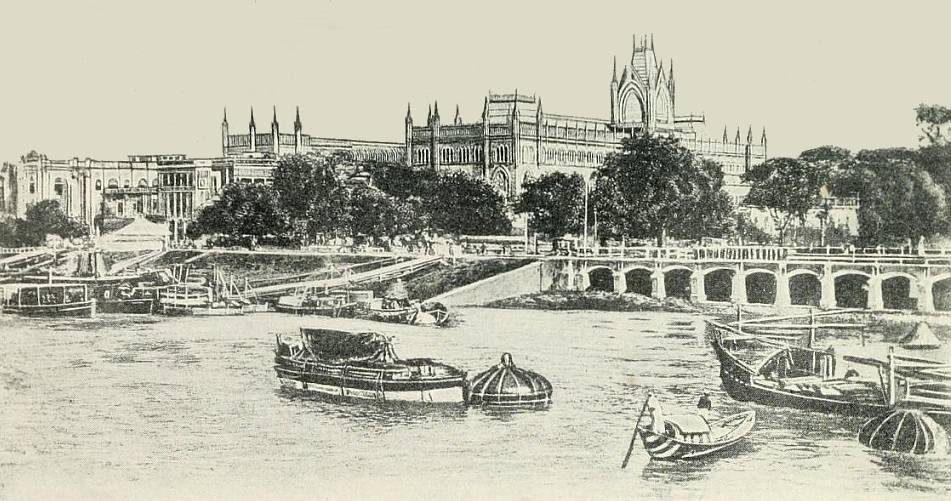Colour photographs by the author, and black-and-white illustration from Walter K. Friminger (see bibliography). [You may use these images without prior permission for any scholarly or educational purpose as long as you (1) credit the photographer and (2) link your document to this URL in a web document or cite it in a print one. Click on all images for larger pictures.]

Front Elevation
Walter Granville's High Court of 1872, on Esplanade Row, Kolkata, is a vast building, standing on land once occupied by the Supreme Court and three other residences (see Bach 116). It has red brick facing with stucco dressings, above an "elegant vaulted cloister of Barakur sandstone with capitals of Caen stone" (Davies 208). Philip Davies describes it as "the only significant secular Gothic building in the city" and "very much an abberation" amid the neoclassical edifices of other municipal offices, like Granville's own earlier and grandly-domed General Post Office building in Dalhousie Square. Davies also feels that it is too low for its wide frontage, and, while "handsome and impressive" enough, lacks in "the confident mastery of style which characterises [Granville's] work in the classical idiom" (207). Others, however, find the building quite staunchly and successfully Gothic. Jan Morris, for example, calls it "tremendous," and "the most daunting building in town" (111).


Left: Corner tower and one of the attractively arcaded high-level crossing bridges: Davies notes "echoes of Renaissance Italy in a distant land" (209). Right: View through Gate F.
Commentators agree that the High Court was much influenced by George Gilbert Scott's design for the Hamburg Rathaus (1854-56), itself based on the Cloth Hall in Ypres. Indeed, it is said that when the latter was destroyed in World War I, the Mayor of Ypres asked for the plans of Calcutta High Court to help reconstruct it. Retelling the story, Morris says that "the adaptation was loose, and the tower was all wrong, but at least the Calcutta building possessed the same sense of mass and rootedness, and stood with a similar grim importance overlooking the maidan [the huge stretch of open parkland in which the Victoria Memorial Hall and many other important cultural facilities stand]" (111).


Left: View through to central courtyard, a pleasant feature of the complex. Right: Pillars along the shady cloisters.


Beautifully carved (and restored) capitals on pillars in the cloister, the one on the right sporting the figure of Justice.

The High Court seen from the Hooghly river (Firminger, facing p. 40).
As it happened, the Gothic Revival failed to catch on in Calcutta. It might have been different. The Indian as well as the British residents of Bombay took to it (see Metcalf 98), and turned that major city into a Gothic outpost of Empire — witness its spectacular Victoria Terminus. But Brian Bach describes the style as a positive "flop" in the then capital of the Raj (369), the "City of Palaces" already known for its monumental buildings. After Granville's own brief but memorable excursion into the newly fashionable style, he himself reverted to the more typical Calcuttan (or Kolkatan) Neoclassicism for the Indian Museum of 1875 — though it was William Emerson's Victoria Memorial Hall that would eventually be the supreme expression of the style.
References
Bach, Brian Paul. Calcutta's Edifice: The Buildings of a Great City. Kolkata: Rupa, 2006.
Davies, Philip. Splendours of the Raj: British Architecture in India, 1160-1947. London: Penguin, 1987.
Firminger, Rev. Walter K. Thacker's Guide to Calcutta. Calcutta: Thacker, Spink & Co., 1906. Internet Archive. Web. 31 January 2013.
Metcalf, Thomas R. An Imperial Vision: Indian Architecture and Britain's Raj. New Delhi: Oxford University Press, 2002.
Morris, Jan, with Simon Winchester. Stones of Empire: The Buildings of the Raj. Oxford: Oxford University Press, 1983.
Last modified 1 February 2013