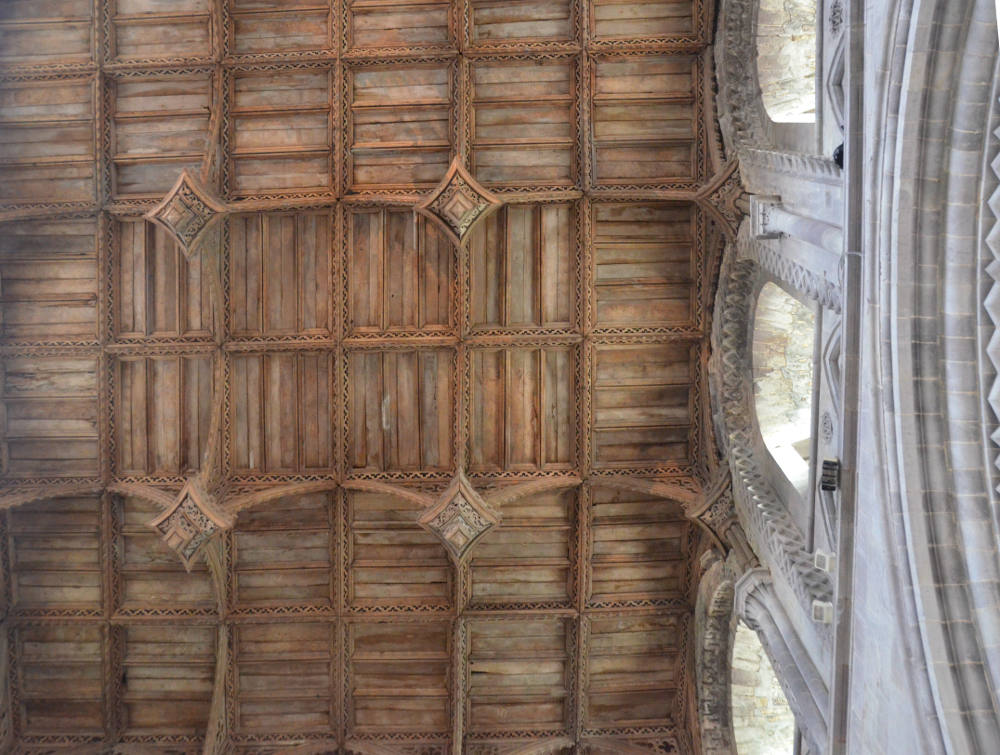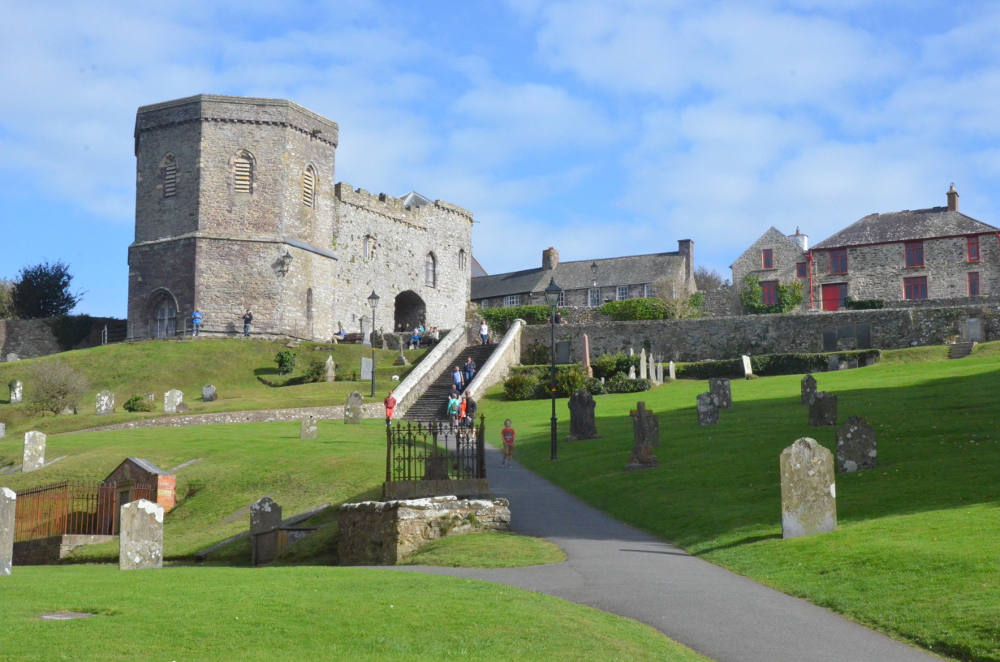Photographs by the author, who would like to thank David Blackmore, the cathedral guide, for his valuable information. [You may use these images without prior permission for any scholarly or educational purpose as long as you (1) credit the photographer and (2) link your document to this URL in a web document or cite the Victorian Web in a print one. Click on image to enlarge it.]

St. Davids Cathedral. St Davids, Wales. Begun 1181 This photograph was taken from the fortified entrance of the cathedral precinct on the hill above (see bottom row). This photograph clearly shows two of the cathedral’s most prominent characteristics — its massive square-sectioned tower over the crossing and the odd way the building was extended by two chapels. The tan stone of the restored gothic windows contrasts sharply against the purple tinged stone of the exterior.
Like many medieval churches in the U. K., this cathedral has many Victorian elements. Sir George Gilbert Scott restored the building, which as usual in his work meant that he replaced parts of the building with ceilings or other structural elements that he believed should have been there, whether they were or not. Additional restoration was carried out by J. O. Scott and W D Caroe.
The British Listed Buildings site explains that the cathedral, which “is substantially of 1180-1220, built by Bishop Peter de Leia, his work comprising the nave with its arcades, triforium and clerestory, aisles, west tower arch and transept walls, eastern tower piers, choir aisles and E responds of choir.” The site continues:
The fall of the central tower in 1220 demolished the choir and transepts, but these were rebuilt to very similar design by 1250. Pointed arches on three sides of the crossing are post 1220 as are arcades of presbytery to E. E lancets of presbytery repaired after earthquake damage 1248. Choir aisles extended E with cross-passage enclosing courtyard in late C13, the courtyard roofed 1509-22 to form Holy Trinity or Bishop Vaughan's Chapel, with fan-vaulted roof. Lady Chapel added ca1300. C14 work includes alterations to nave aisles; chapel of St Thomas of Canterbury added to N transept with former chapter house above; second stage of tower; Bishop Gower's rood screen and S porch. Influence of the Bristol School evident in C14 work. C16 top stage to tower, Lady Chapel vault (collapsed 1775, rebuilt early C20), early C16 fine timber nave roof. Late C15 to early C16 choir stalls, sanctuary sedilia and sanctuary encaustic tiles.


Left: The West front of the cathedral showing the purple color of the building’s stone. The West front was restored by John Nash in 1793 and then again by Scott, 1862-70. Right: The cathedral’s south side.
Interior

The nave looking toward the East end and high altar. The organ is modern.
Wooden ceiling


Columns and masonry


Columns and masonry supporting the cathedral’s ceiling. The columns and masonry supports have unusual decorations at their sops where one would expect a capital.


Left: A blind arcade.. Right: Sculpted bas relief on altar in one of the two East chapels. c. 1270-1330.
Related structures


Left: Massive tower guarding the precinct’s upper entrance. Left: Ruins of the large Bishop’s Palace. The palace was begun by Bishop Gower (1328–1347). Note the restored circular stone window surround at left.
Related material
- Restored window with ogee arches
- Doorway with ogee arches
- Tiles in the East chapel
- Victorian replacements for the original tiles
- Sir George Gilbert Scott’s ceiling
References
“St David's and the Cathedral Close.” British Listed Buildings. Web. 3 September 2016.
Last modified 3 September 2016