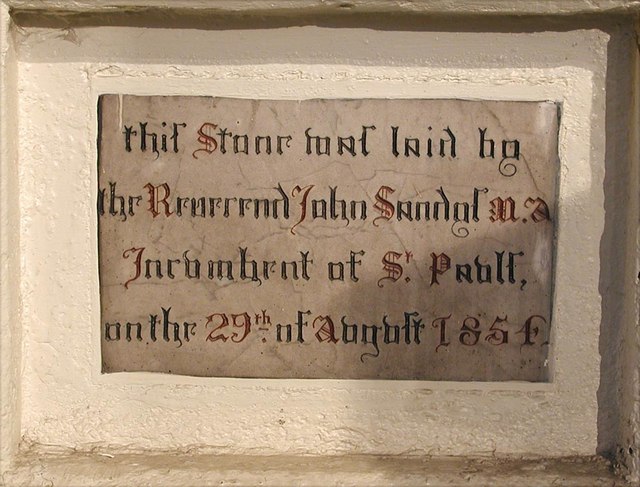Photographs by John Salmon, first posted on the website Geograph, and scan (top right) by Catriona Blaker, reproduced here by kind permission. You may use any of the images without prior permission for any scholarly or educational purpose as long as you (1) credit the photographer or the person who scanned it and (2) link your document to this URL in a web document or cite the Victorian Web in a print one. [Click on the images to enlarge them.]


Church of St Jude and St Paul, Mildmay Grove, Islington. Architects: Alexander Dick Gough (1804-1871), 1855; enlarged, with chancel rebuilt and aisles and clerestory added in the same style, by Edwin Clare, 1871. According to the listing text, it was built of Kentish ragstone in "random rubble," with Bath stone dressings, and Welsh slate roofs. The ribbed and crocketed spire is probably the most notable feature.
The Grade II listed church was originally just St Jude's, and it was proposed because another local church, St Paul's, had become too crowded. A suitably uplifting fund-raising concert (see top right) was put on for it — Psalms set to music* composed by local organist and church music composer Joseph Thomas Cooper (1819-1879; see Humphreys and Evans 73). The foundation stone was laid on 29 August 1854, and the church was opened in the following year.


Left: The preserved foundation stone. Right: A closer view of part of the spire.
The Commissioners' Churches inspection report for English Heritage describes the church as a whole as: "Quite a well-preserved example of the architecture of A. D. Gough, exhibiting the architectural tension between the orthodox Gothic revival manner favoured by the Cambridge Camden Society and the freer, more 'rogueish' use of the style typical of evangelical churches." It also mentions that the church forms part of an "excellent and coherent group of contemporary parish buildings" (123). The group includes the vicarage, a school, and three cottages, praised also by Bridget Cherry and Nikolaus Pevsner (656). Perhaps the most "rogueish" feature of the exterior is that slender but heavily crocketed spire.
Interior


Left: Looking east to the chancel. Right: A closer look at the chancel. Note that the choir stalls have been preserved.
Ironically, St Jude's congregation has since been joined by that of St Paul's, because two churches were no longer needed for the community. But the present church is an active and thriving one. It has been reordered and partitioned inside, partly to allow for school use according to the Commissioners' report, but the result has not been "too disastrous as it focuses in now on the nave, chancel, broad high transepts and bold crossing, which have fine roofs with semi-circular braces above collar beams" (Cherry and Pevsner 656). This roof design is another unusual architectural feature of the church.




Left to right: (a) The elaborate organ loft. (b) Looking west towards the gallery and west window. (c) The font. (d) An example of the excellent stone-carving on corbels and indeed throughout.
Both the east and west windows have attractive, geometrically patterned stained glass, but there is a three-light window in the south chancel aisle by Charles Gibbs, dating from 1864, which shows St Jude flanked by St Mark and St Luke. The church is, in fact, attractive both outside and in, and a good testimony both to Gough's skills and the sympathetic work of the later restorers. The original fund-raisers might have been surprised by the amalgamation of the two congregations, but pleased that the later adjustments (such as the partitioning, and the replacement of the pews in the nave by more adaptable seating) have not detracted from the church's welcoming appearance.
*In a note about the sheet music for the fund-raiser, Catriona Blaker writes: "I think it is intentionally fairly simply written, so that anyone, as it were, could have a go (and more copies would be sold). The words are from three psalms — 132, verses 4 and 5, 26, verse 8 and 96, verse 8. It is described as 'A recitative and air,' although it seems to me that there are two airs. It has to be said that the opening recitative, with a flourish of spread chords before it starts, is a little on the ponderous side.
Bibliography
Cherry, Bridget, and Nikolaus Pevsner. London 4: North. New Haven and London: Yale University Press, 2002.
Church of St Jude & St Paul, Mildmay. Geograph. Web. 1 September 2018.
Commissioners' Churches Inspection Report for English Heritage (Research Project Stage Two, 2006, Vol. 3). Web. 1 September 2018. [This includes the listing text.]
Eberhard, Robert. Stained Glass Windows at St Jude. Church Stained Glass Windows. Web. 1 September 2018.
"History — A Missionary Church. St Jude and St Paul's website. Web. 1 September 2018.
Humphreys, Maggie, and Robert Evans. Dictionary of Composers for the Church in Great Britain and Ireland. London: Mansell, 1997.
Created 1 September 2018