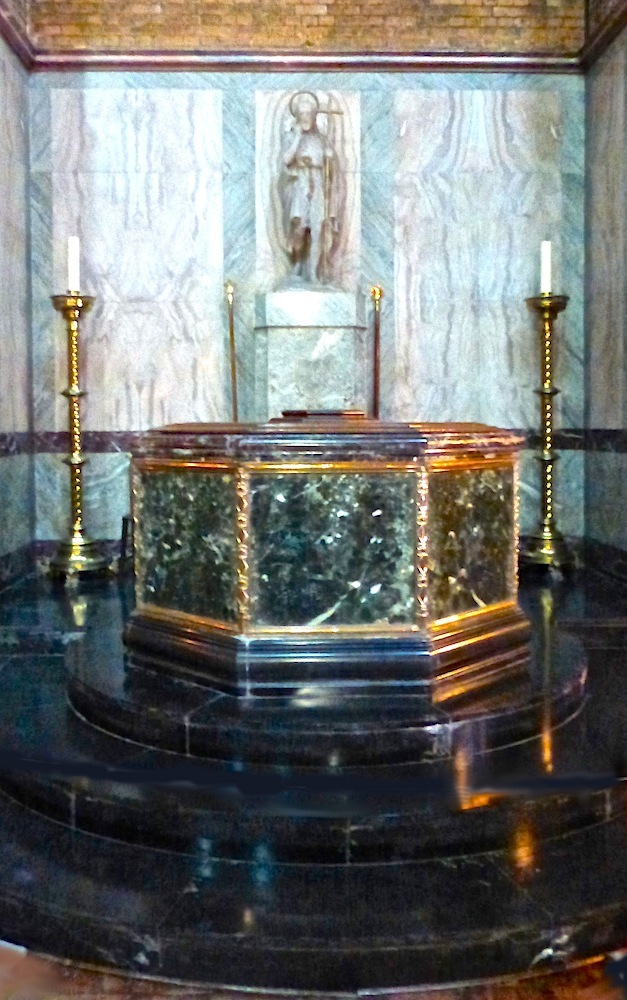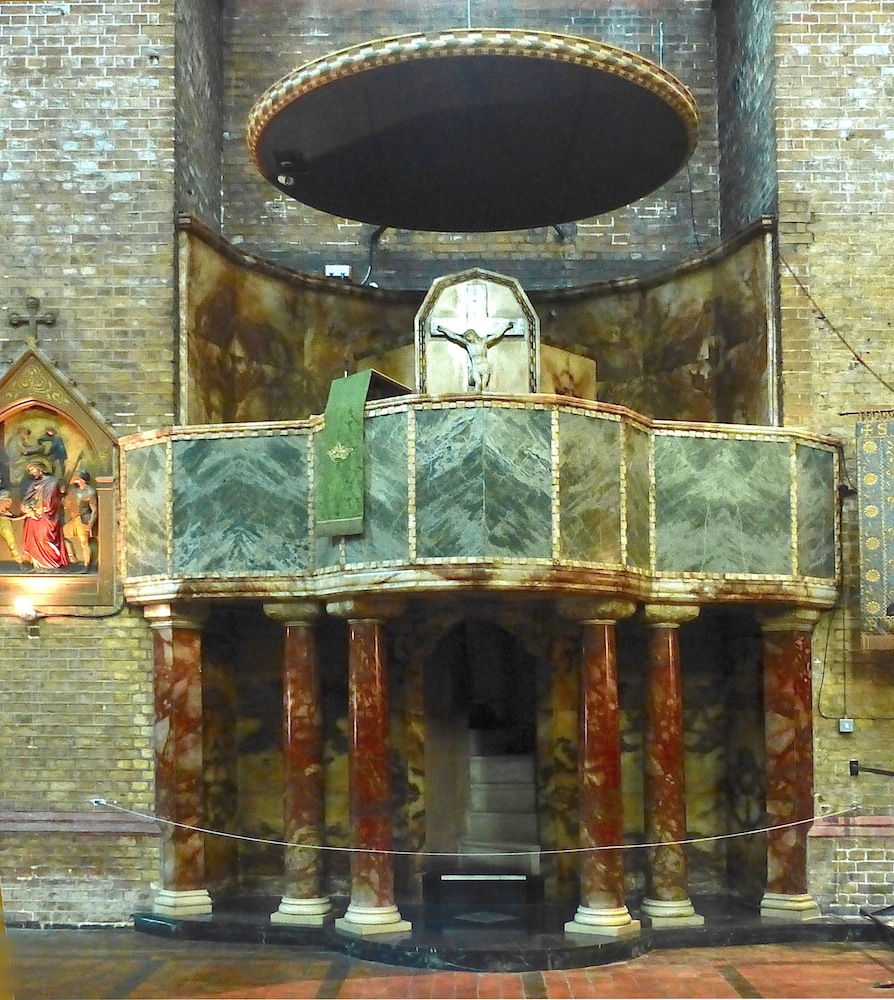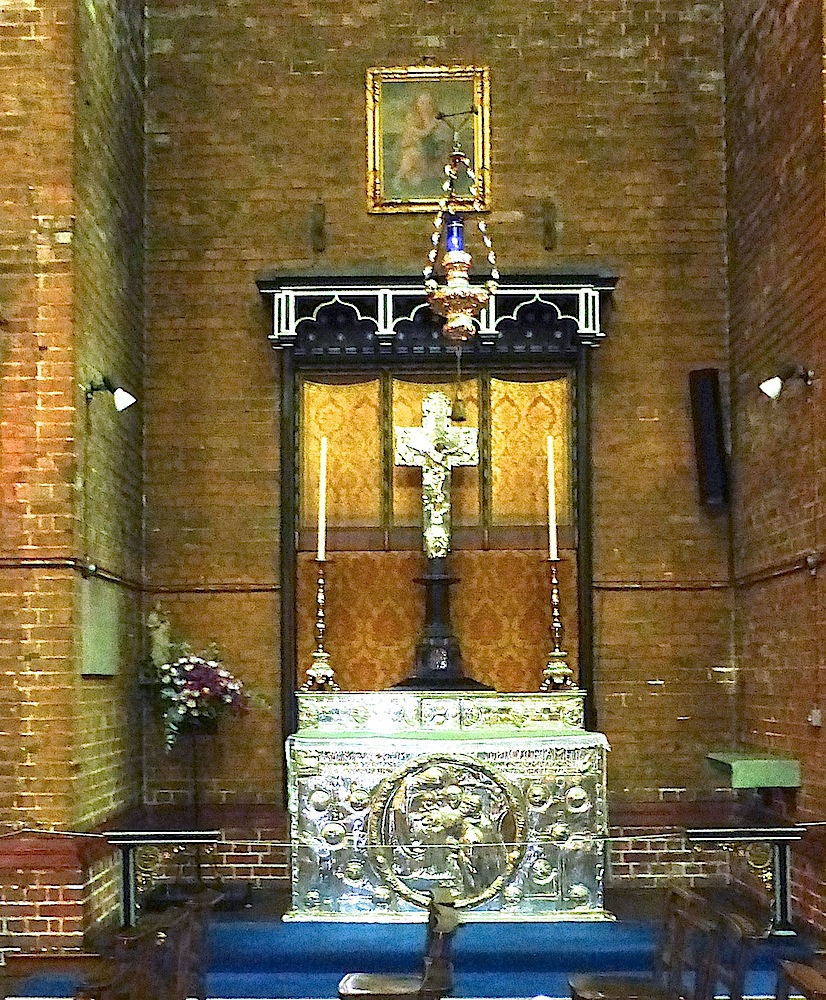Photographs by the author. [You may use these images without prior permission for any scholarly or educational purpose as long as you (1) credit the photographer and (2) link your document to this URL in a web document or cite the Victorian Web in a print one. Click on the images for larger pictures.]
The Sanctuary


Left: Henry Wilson's Baldacchino, St Bartholomew's, Brighton. Right: Close-up of the filigree cross against F. Hamilton Jackson's mosaic.
St Bartholemew's, a Grade I listed parish church in Brighton, Sussex, designed by local architect Edmund E. Scott (1828-95), is celebrated both for its massive architectural presence and its internal design scheme. The key element of the latter is the remarkable Byzantine-style baldacchino which canopies the High Altar. This was designed by Henry Wilson (1864-1934), who hoped to extend the church at this end to make a Lady Chapel. This was at a time when the parish priest himself, Father Arthur Cocks, was a "flamboyant" High Church Anglican (Crawford 67). Although the whole scheme was never implemented, Wilson's intentions are known from a watercolour he painted for the project, and here the structure of the baldacchino itself is much as it is today. In keeping with the proportions of the church, it is a very large, 45' in height, with its brickwork faced with richly coloured marble. This rises from black at the base, through heavily veined red, to a deep green. The ceiling that Wilson provided for the structure, not shown in the watercolour, is decorated with gold mosaic and iridescent mother of pearl (see "St Bartholomew's Church"). The work dates from 1899-1900, just the time when Byzantine influence in church chancels was at its height. The six brass candlesticks on the altar are also by Wilson, dating from 1897, and are intricately wrought in true Arts and Crafts style.


Left: Altar frontal, by "S. Bell." Right: Communion rail (right section), by Henry Wilson
The same "S. Bell" who designed the original cross high on the east wall was also responsible for the painted panels of the altar frontal, as part of the original decoration of the church in 1874 (see listing text and and "Architects and Artists B"; it seems that the intial "S" may have been wrongly transcribed, and that this was probably a member of the Bell family of the firm Clayton & Bell). The panels show the crucified Jesus flanked by Mary and John the Baptist, with other apostles on each side: St Peter with his keys stands at the far left. Wilson's watercolour indicates that he would replaced this with a more showy metalwork design if he had been able to carry through his whole project. The communion rails that he did design are showy. As seen in the section shown above, they are of elegantly foliated brass, their main uprights set with blue enamel hearts and other shapes.


Mosaics on the east wall, to the left and right of the baldacchino, showing angels giving praise.
In the mosaics on the east wall, angels with golden halos and embellishments give thanks around the central figure, seen through the baldacchino, of Christ in Majesty. To the left can be seen the words, "Gloria Tibi Domine" ("Glory to Thee, Oh Lord"). If his extension had gone though as hoped, Wilson would have built an arched screen behind the baldacchino, with a very large depiction of the Virgin Mary on the wall beyond it, making a dramatic feature for the Anglo-Catholic parish priest. The effect here is less dramatic, not to Wilson's design at all, yet not entirely out of keeping with his intention. The craftsman for this work was Frederick (sometimes Frank) Hamilton Jackson (1848-1923), a member of the Art Workers' Guild, a friend of T. R. Spence, and the author of several books on handicrafts. It was an expensive job. The materials were supplied by James Powell & Son, whose order book reads: "604. p.85 11/9/09 Barkentin and Kroll. Mosaic material for St Bartholomew, Brighton, being done by Hamilton Jackson [Further expenditure later] £49-12-9, £136-4-1, £122, £66-1-0" (27). This again was typical enrichment of the chancel (or in this case sanctuary) at this time. Note: Barkentin & Krall (not Kroll) Ltd. were silversmiths, metalworkers etc. ("Barkentin & Krall"). Wilson did design the two beautifully fashioned candleholders of 1906, of tapering grey-green Tuscan marble and intricately worked bronze, on either side of the baldacchino. One can be seen in the photograph on the left.
Other Furnishings



Left two: Views of Wilson's marble font. Right: The pulpit in its equally massive setting, also designed by Wilson, resplendent in similar shades of marble to those of the baldacchino.
Both the font and the pulpit, like the Lady or Silver Altar shown below right, were part of Wilson's decorative scheme for the church. They are clearly matching pieces, in scale, materials and colour, for the baldacchino. The font is octagonal, panelled with green marble in copper frames, and set on a black marble platform with several steps. It has a red lid. The bay, which forms a baptistery in the southern arcade towards the west end, is also lined with marble, this time of a similar light grey/green to that used for the large candleholders flanking the baldacchino. While the font itself dates from 1908, the alabaster figure of St John the Baptist now overlooking it was by Sir Giles Gilbert Scott in 1925. The craftsman who executed the design was Canadian-born William Drinkwater Gough (c.1861-1937), who was working regularly for Scott at this time (see "William Drinkwater Gough"). The font as a whole looks rather intimidating, but it is relieved by the pale mazy background, which is suitably suggestive of water, purity and spiritual renewal.
Similarly substantial, and holding its own nicely against the great expanses of brickwork and space in the church, the pulpit is in one of the bays formed by the northern arcade. What looks like an alarming heavy canopy is called a "sounding board" in the listing text: it must improve the acoustics. The listing text continues: "in front of [the pulpit itself] is a gallery running the width of the recess with a central polygonal bay and a balustrade of green Irish marble, the whole balcony carried on columns of red African marble with stone foliage capitals of Byzantine inspiration." Nothing could better emphasis the important role of the priest and his sermon in guiding the congregation.

Last but not least, Henry Wilson's Lady Altar of 1902 gleams brilliantly in another bay on the southern side, its frontal silver-plated and decorated with the repoussé work that was so popular at the time. It shows the Adoration of the Magi in the centre, with planets around it — according to the church leaflet, these are Assyrian symbols, confirming that Wilson was inspired by Early Christianity as well as Gothic forms. The cross too is very fine, described in Pevsner as being "of the most resourceful metalcraft" (Nairn and Pevsner 431): it was originally on the High Altar ("Brighton and Hove").
Wilson was finally unable to execute his plans for the east end of the church because Father Cocks, like a number of other Victorian High Churchmen, left the parish to become a Roman Catholic in 1910 (see Crawford 69). So Wilson both gained and then lost his opportunities through the religious climate of the times. He had been the editor of the Architectural Review from 1896-1901; perhaps his disappointment here confirmed him in his subsequent focus on church fittings and jewellery rather than architecture. By the time he died he was known chiefly for his jewellery. His Times obituary described his larger designs rather unfairly as "fussy and over-elaborate," and saw him "chiefly, though not exclusively," as a craftsman "in metal, more particularly a silversmith and jeweller" ("Mr Henry Wilson," 19). Yet something of his larger vision and versatile talent can be seen at St Bartholomew's, helping to make it, even in these days of constant sensory overload, a deeply impressive church.
Related Material
Sources
"Architects and Artists B." Sussex Parish Churches. Web. 3 November 2014.
"Barkentin & Krall, Ltd. Mapping the Practice and Profession of Sculpture in Britain and Ireland, 1851-1951. Web. 3 November 2014.
"Brighton and Hove — St Bartholomew, Ann Street." Sussex Parish Churches. Web. 3 November 2014.
"Church of St Bartholomew, Brighton." British Listed Buildings. Web. 3 November 2014.
Crawford, Alan. "Arts and Crafts Churches." In Churches 1870-1914, the Victorian Society's journal, Studies in Victorian Architecture & Design. 3 (2011): 63-79.
"William Drinkwater Gough." Mapping the Practice and Profession of Sculpture in Britain and Ireland, 1851-1951. Web. 3 November 2014.
"Mr Henry Wilson — Craftsmanship in Design." The Times. 9 March 1934: 19. Times Digital Archive. Web. 3 November 2014.
Nairn, Ian, and Nikolaus Pevsner. The Buildings of England: Sussex. London: Penguin, 1965.
"Powell’s Opus Sectile Locations." Compiled by Dennis Hadley. Tiles and Architectural Ceramics Society. Web. 3 November 2014.
"St Bartholomew's Church, Brighton: A Brief Guide." Leaflet available at the church.
Last modified 3 November 2014