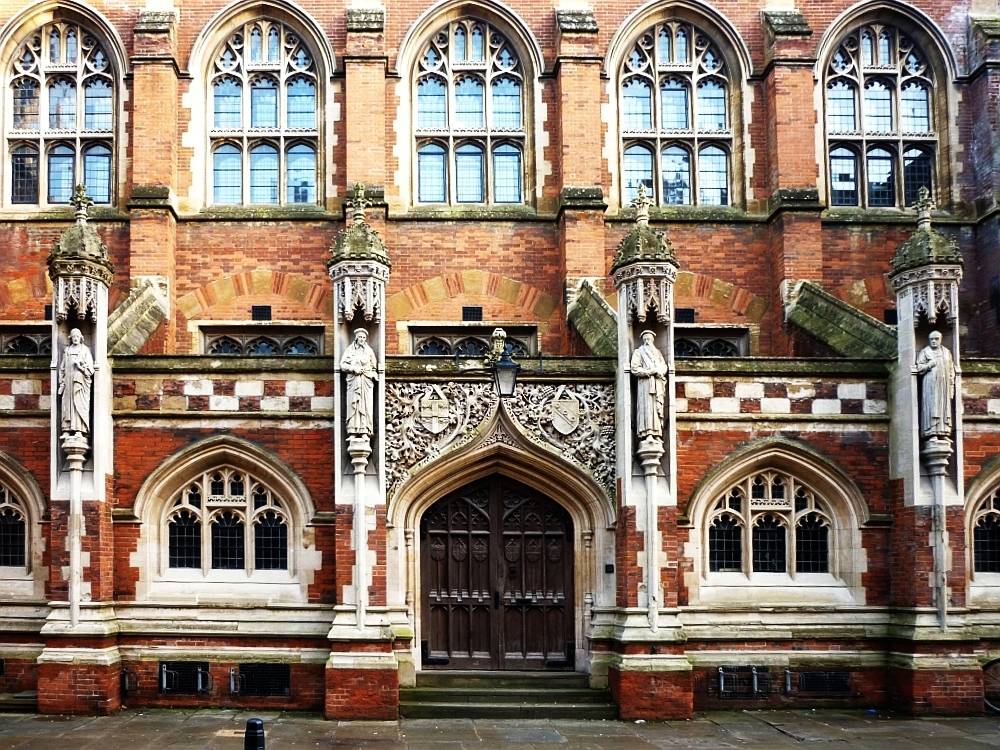Photographs by the author, taken at various times before and during the resent restoration, which was completed in 2012. You may use these images without prior permission for any scholarly or educational purpose as long as you (1) credit the photographer or source and (2) link your document to this URL in a web document or cite it in a print one. [Click on the images for larger pictures.]

The Divinity School, St John's College (formerly the Selwyn Divinity School), Cambridge, by Basil Champneys (1842-1935). Completed in 1879. The photograph shows a view along All Saints' Passage, which links St John's Street and Sidney Street.
This is a Grade II listed building in a late Gothic or Tudor style, to match St John's College opposite. Building materials: red brick with stone dressings, and sculptural enrichment added in the 1890s. The Divinity School was built on land leased from St John's College, and reverted to it in 1997. In recent years it has been very handsomely restored and refurbished. The location of the building is worth noting. Kevin Taylor writes, "The original Divinity School of c.1400 (now part of the Old Schools) was the centre of the University; and the central location of this successor indicates the continuing importance of the study of theology and related subjects at Cambridge" (31).


Left: Looking back from the right, further up the street. Right: The central part of the façade.
Champney's building was praised at the time, with The Building News and Engineering Journal of 2 May 1879 describing it as having been treated "in a free and masterly way" and adding that it is "far beyond any other new work of the kind in Cambridge that we have seen" (467). Later, Nikolaus Pevsner wrote appreciatively, "The style is early Tudor, the treatment lively and not at all pedantic," noting its "nearly symmetrical" front, with a "centre and somewhat projecting sides" (205). Nevertheless, it was not featured among the best examples of Champneys' work in an Academy Architecture review of the architect in 1914 (see "Review of the Architectural Work") and a recent architectural critic calls it an "undersung building" which "deserves to be better known and appreciated" (Curl 410).


Right: The corner tower. Left: View from St John's Street.
The corner tower is a particularly attractive touch, giving an appropriately ecclesiastical feel to the whole. This side of the Divinity School is open to view because All Saints' Church, that once stood here, had been demolished in 1865. This left the open space of All Saints' Garden. Champneys also designed the Gothic memorial cross to the church that stands in the middle of the garden.


Close-ups of three of the sculptures on the façade, showing some of the famous theologians associated with the university. Left, on the tower, Erasmus, after a portrait by Holbien, installed 1896. Right, on either side of the main entrance door, Bishop Fisher, after a sketch by Holbien, and Archbishop Cranmer, after an engraving in Lambeth Palace. These were both installed in 1892.
The statues were added in the empty niches as a result of the benefaction of a Mr Samuel Sanders. M.A. (Trinity), who in 1890 offered to have them sculpted to fill the niches (see Clark 550). The sculptor/s or stone-masons responsible are unnamed. Possibly they were from the firm of Farmer and Brindley, which was responsible for so much of the important architectural sculpture of this time.
Related Material
Sources
"Architecture at the Royal Academy." Building News and Engineering Journal. Vol. 36. 2 May 1879. 467-78. Internet Archive. Web. 26 March 2013.
Clark, John Willis. Endowments of the University of Cambridge. Cambridge: Cambridge University Press, 1904.Internet Archive. Web. 26 March 2013.
Curl, James Stevens. Victorian Architecture: Diversity and Invention. Reading: Spire, 2007. Print.
Pevsner, Nikolaus. Cambridge. Pevsner Architectural Guides. New Haven & London: Yale University Press, 2002. Print.
"Review of the Architectural Work of Basil Champneys, B. A." Academy Architecture. Vol. 45 (1914): 33-52. Internet Archive. Web. 26 March 2013.
Taylor, Kevin. Central Cambridge: A Guide to the University and Its Colleges. Cambridge: Cambridge University Press, 1994. Print.
Last modified 26 March 2013