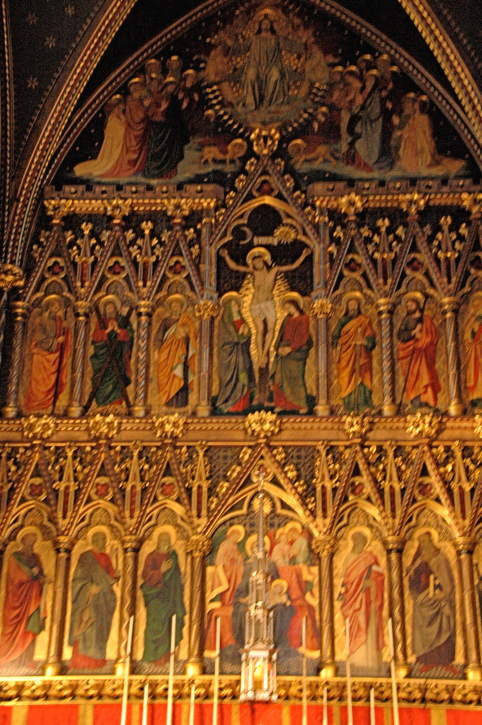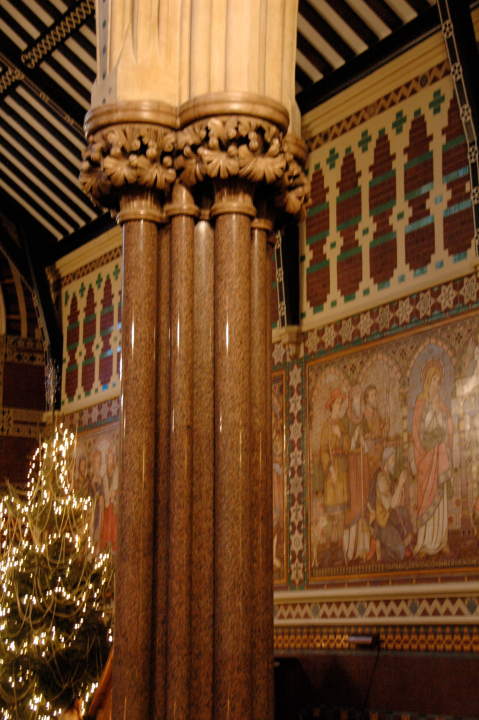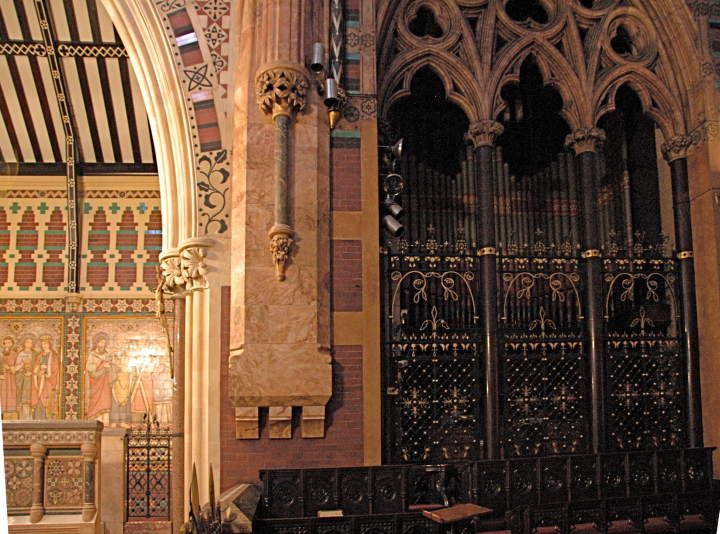“It is the first piece of architecture I have seen, built in modern days, which is free from all signs of timidity or incapacity . . . It challenges fearless comparison with the noblest work of any time. Having done this, we may do anything; there need be no limits to our hope or our confidence,” — John Ruskin

The information about the materials of the church and its history comes from the anonymous, beautifully illustrated pamphlet, All Saints Margaret Street (1990), available at All Saints, as well as from the books by Hersey, Hitchcock, and Thompson cited in the bibliography. Click on thumbnails for larger images. Photographs 2011 by George P. Landow [You may use any of these images without prior permission for any scholarly or educational purpose as long as you (1) credit the photographer and (2) link your web document to this URL or mention the appropriate URL in your print document.]
According to George Hersey, “The plan of All Saints is normal for an urban minster, only three bays long; the side aisles are low, emphasizing the central space's ‘minster-like’ aspect” (108). Nonetheless, for all its apparent Englishness, the jewel-like interior always comes as a surprise, a delightful one to those reviewers who found it a major — and more masculine — advance when compared to the work of Butterfield's British and foreign competitors, past and present:
The interior of All Saints is more brightly colored than the exterior and is dominated, in terms of structural expression, by the alabaster framing of its arches. "Beyond question," said the British Almanac, "it is the most gorgeous church interior in the kingdom." The Guardian saw All Saints as a composite of southern and northern architecture . . and as an essentially male, even violent structure. They were pleased that there was "nothing effeminate or luxurious" in the capitals and contrasted All Saints's virility with the "weak patternings" of Pugin and Owen Jones. The Gentleman's Magazine similarly saw the church as a composite of southern and northern Gothic but as superior to Italian in that it avoided the latter's faults. The northern elements, especially the wooden roof, made up for the "failures" characteristic of Italian. [108]




Left: The interior (from Eastlake's A History of the Gothic Revival Middle left: The ground plan of the church from the 1856 Builder. Middle right: The nave. Right: Ceiling of the nave.



Three photographs of the East end of the church, which frescos by William Dyce originally embellished. Unfortunately (especially for those interested in the work of this important pre-Pre-Raphaelite painter) the dampness and air pollution, which the pamphlet describes as “sulphurous,” destroyed the frescos. Following Dyce's designs, Comper tried to reproduce his work in oil on wooden panels (1909). The two bottom sections depict Christ's earthly life, and the top one shows Christ in glory surrounded by sixteen child saints.




Left: The North side of the church. Right: Three views of columns and capitals.



Left: A view of the South side of the church with portions of the pulpit and paintings on tiles at left, and the organ at right. Middle: Butterfield's chancel screen of Derbyshire alabaster and marbles. The architect had wanted it much higher but Bishop Tait forbade it, so the “screen”ended up looking more like a usual railing. Closer view of delicate wrought-iron gates in the middle of the screen. Right: The beautifully painted organ pipes on the North side of the church.





Left: The pulpit, which follows Ruskin's advocacy of stone polychromy, “incorporated Derbyshire fossil grey, red Languedoc, yellow Sienna, and Irish green marbles,” Middle left: The font, “a gift of the Marquess of Sligo, is of Derbyshire grey marble inlaid with other stones.” Middle: The 1853 Builder's picture of the original large pyramidal oak and brass font cover, which was as tall as the font itself and hung from a chain and which has long since disappeared. Middle right: Right Door to the vestry.
Thompson, trying to defend the church against those, like Summerson and Hersey, “who find All Saints' systematic only in its ugliness,” sometimes comes up with rather mixed praise. “The pulpit, for example, although lumpish in form, is a triumphant display of the colour pageantry of rocks and marbles: Derbyshire fossil grey, autumn red Languedoc, warm Sienna, and cool Irish green, set on fat brawny pink granite columns which branch into waving seaweedy capitals. Even if one does not find this great piece of coloured sculpture beautiful, surely one can sense the happy enjoyment which produced it? ” (238).



Three examples of the church's beautiful stone polychromy.
The interior
- Paintings and painted tiles
- Stained Glass by Gibbs and O'Connor
- Sir Ninian Comper's Lady Chapel
- The exterior after 2009 restoration
Related Material
Related Web Resource
Bibliography
All Saints Margaret Street (1990). Foreword by Sir Roy Strong. London: All Saints Margaret Street and Jarrold Publishing. 2005.
Crook, J. Mordaunt. The Dilemma of Style: Architectural Ideas from the Picturesque to the Post-Modern. Chicago: University of Chicago Press, 1987.
Hersey, George L. High Victorian Gothic: A Study in Associationism. Baltimore: JOhns Hopkins U. P., 1972.
Hitchcock, Henry-Russell. Architecture Nineteenth and Twentieth Centuries. Baltimore: Penguin, 1963.
Kerney, Michael. All Saints', Margaret Street: A Glazing History. Reprinted from The Journal of Stained Glass. c. 2005.
Thompson, Paul. William Butterfield, Victorian Architect. Cambridge: MIT Press, 1971.
Last modified 11 January 2025