Photographs by the author in 2024 and our Contributing Photographer, John Salmon in 2011 (as individually identified), and scans by Jacqueline Banerjee. You may use these images without prior permission for any scholarly or educational purpose as long as you (1) credit the photographer. or person who scanned them, and (2) link your document to this URL in a web document or cite it in a print one. [Click on all the images to enlarge them.] — JB


Exterior of St Francis of Assisi, Notting Hill, London. Left: View of the church building from the courtyard. Right: View from the road, giving an idea of the whole complex, with the school and presbytery. Photographs by John Salmon.
Church of St Francis of Assisi and ancillary buildings (a school and presbytery), designed by Henry Clutton (1819-1893) and John Francis Bentley (1839-1902), with much of the interior, including the Lady Chapel, Baptistery and fittings, designed by Bentley alone. Sculptural decoration by Thomas Earp, and painted decoration as well as some stained glass by Nathaniel Westlake (1833-1921), whom Bentley had first met in the spring of 1859 (De l'Hôpital II: 353). The church opened on 2 February 1860 (De l'Hôpital II: 369). Pottery Lane, Notting Hill, London W11 4NQ.
Introduction
This church is Grade II* listed specifically for Bentley's work. It was an early commission for the young architect, started when he was assisting Clutton, but completed when the oblate, Father Henry Rawes, put him in charge of the additions and fittings.
Bentley had, originally, hoped to become an artist, but his father had thought such a career had no prospects, and after a few mis-starts in other trades Bentley had gone to work in 1856 in Clutton's office. By then, Clutton was already a well-respected architect of numerous churches and country houses. Recently, in partnership with William Burges, he had entered a competition for Lille cathedral: although the two won the prize the cathedral was eventually built to the design of a French architect. At that early stage, the young Bentley's natural talent with a pencil had proved to be very useful to Clutton: for example, it is believed that most of the drawings for the large country house, Minley Manor, built by Clutton from 1858-1860, were by Bentley's hand.
Clutton's work as a church architect had then acquired an extra dimension. The re-establishment of the Catholic hierarchy in 1850 had resulted in many more Catholic churches and schools being commissioned and the revival was strengthened by the appointment of three influential cardinals, Newman, Wiseman and Manning. Clutton converted to Catholicism in 1857, thereby losing the commission to restore Salisbury Cathedral but increasing his hold on the building of churches for the new enthusiasts. In 1859 he was the chosen architect for the church for Catholic worshippers in the Notting Hill area. Here again, Bentley was helpful, supervising the church building so ably that, as noted above, he was given sole charge of the interior appointments. At this stage, he decided not to accept Clutton's offer of a partnership, but to set up an independent practice (see Martin 102). He could then give his artistic inclinations full rein.
The Buildings


Engravings of the school (left) and baptistery (right), with a plan of the layout, that appeared in the Building News of 16 January 1863, p.45.
Pottery Lane contains the only remaining brick kiln, left over from the industry which dominated this corner of Notting Hill. The church building itself is rather tucked away within this area, on a small and very constricted site (as seen in the engraving on the right above), narrowing at the south west end. A high wall sheltered not just the church but, at the behest of Cardinal Wiseman, a presbytery and school for missionary and educational work in an area which sorely needed it — a deprived part of London which had been largely colonised by Irish labourers. The buildings were in a severe French provincial gothic style, based on thirteenth-century examples.
As seen above left, a door in the perimeter wall opens into an irregular courtyard with the church on the right, the ancillary buildings on the left. Clutton's exterior brickwork in two shades of brick makes the wealth of colour within the church all the more surprising.
The Nave and Aisles
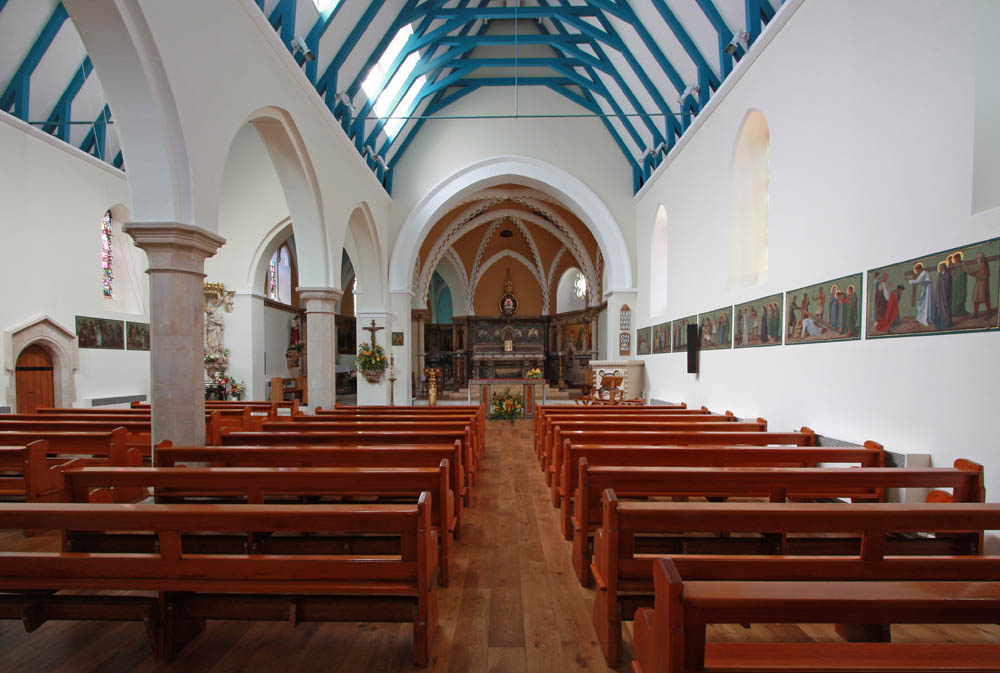

Left: Nave and aisles, looking towards the east end, Right: Closer view of the sanctuary. Photographs by John Salmon.
The church that Clutton designed had a three-bay nave with an arcade on the east side, as well as an apse.
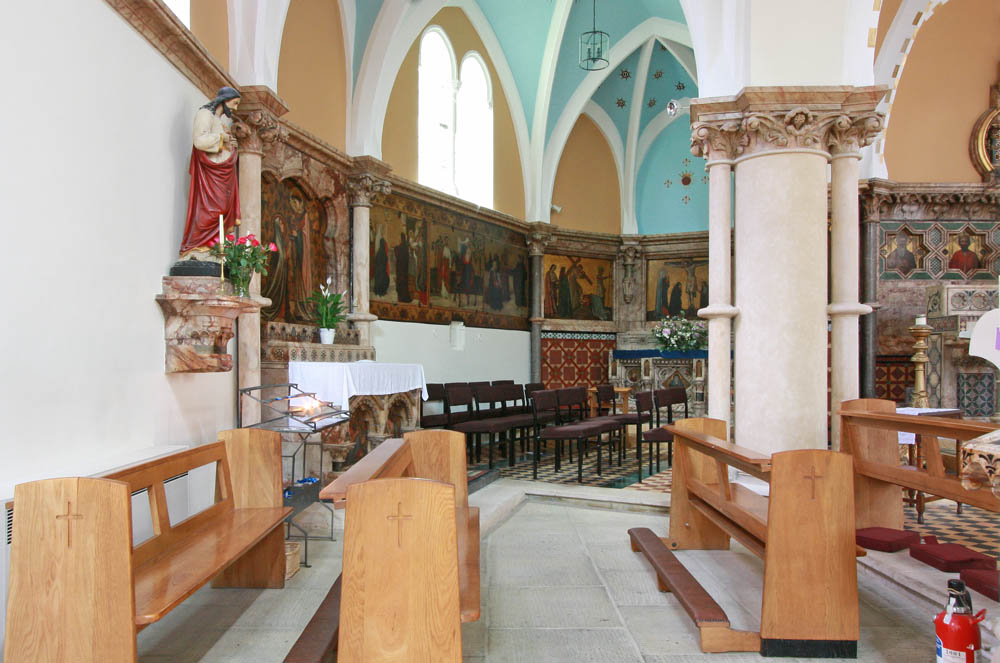
Curve of the apse at the side of the sanctuary. Photograph by John Salmon.
Here, at the east end and with Bentley in sole charge, decoration proliferates. Gilt-decorated and blue-painted ceilings, red and black patterned tiling, bright stained glass windows and other elaborate fittings together demonstrate Bentley's talent. Three richly carved and painted altars show the influence of Burges on Bentley's work. The High Altar in particular is an extraordinary piece of work, a testimony to the skills not only of Bentley as draughtsman but of Thomas Earp and his men in Lambeth, to whom Bentley entrusted all the carving and marblework of the church. Two other altars are in the apse to the left of the main altar, the (liturgical) north chapel on the left being dedicated to Our Lady of the Seven Dolours. The painted decoration, here as elsewhere in the church, was by Nathaniel Westlake.

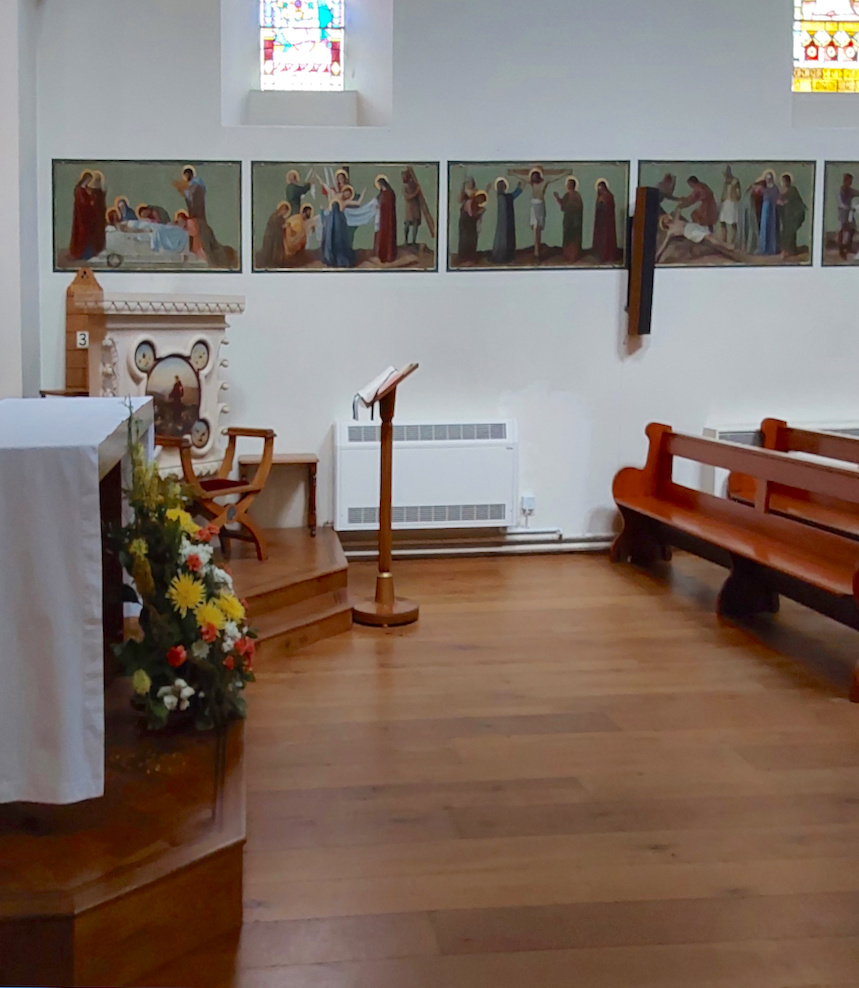
Left: The north or Lady Chapel. Photograph by John Salmon. Right: Some of the Stations of the Cross, painted by Westlake. The window on the right is also by Westlake, the one on the left by Bentley. Photograph by the author.
Westlake's paintings above and on each side of the Lady Chapel altar show Christ carrying the cross, Christ crucified (in the centre), and Christ taken down from the cross [for a closer view, see here]. A statue of St Francis can be seen at the forward edge of the chapel, at the side of the sanctuary.
The church's own records give the sequence of the various additions to the fabric and fittings, which, as so often, continued long after it originally opened for worship. In 1863
Bentley designed the sumptuous high altar, for which Westlake again did the paintings. Further works followed: the porch and the arcading of two bays of the chancel were carved in 1864; the "arch of the chancel" was added in 1865; in 1870 a canopied niche was provided for the statue of the Blessed Virgin Mary; in 1872 stained glass was installed in the baptistery; in 1872-3 the sanctuary was decorated; and in 1876 brass altar rails, more candlesticks and new heating were provided. ["History"]
As Winefride de l'Hôpital, Bentley's daughter and biographer, notes, her father's "love of colour and the rich effects produced by the use of marbles, mosaic, and enamel was strong in him then, and is evidenced on every side in St. Francis's Church, though nowhere does it result in anything garish in effect or 'out of gear,' as he would have termed it — a favourite expression often on his lips" (II: 373-74).
The Altar Dedicated to St John, and the Baptistery
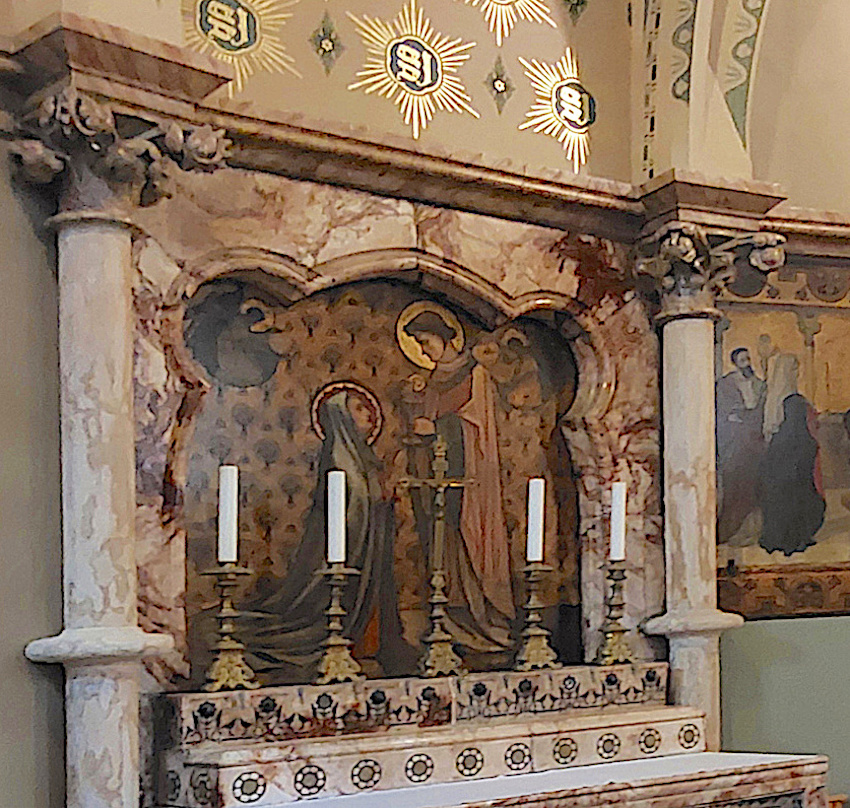
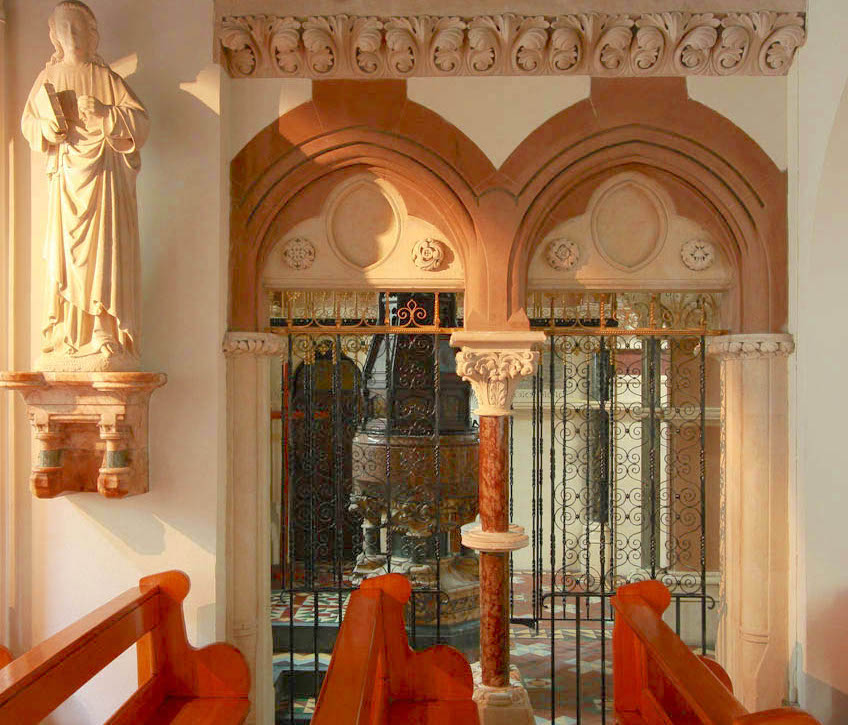
Left: The altarpiece of the altar dedicated to St John. Photograph by the author. Right: Doors to the baptistery at the north of the liturgical west end. Photograph by John Salmon.
Almost as ornate as the High Altar, and a good example of the architect's taste as described by his daughter, the altar to St John has an altarpiece that shows the saint giving communion to Our Lady [for a view of the whole altar, see here]. Through the grille to the baptistery can be seen just a glimpse of the tall-lidded and equally ornate font designed for it by Bentley. This baptistry and the porch at the liturgical west end were the most important additions to the fabric, and give a taste of what was to come at Westminster Cathedral.
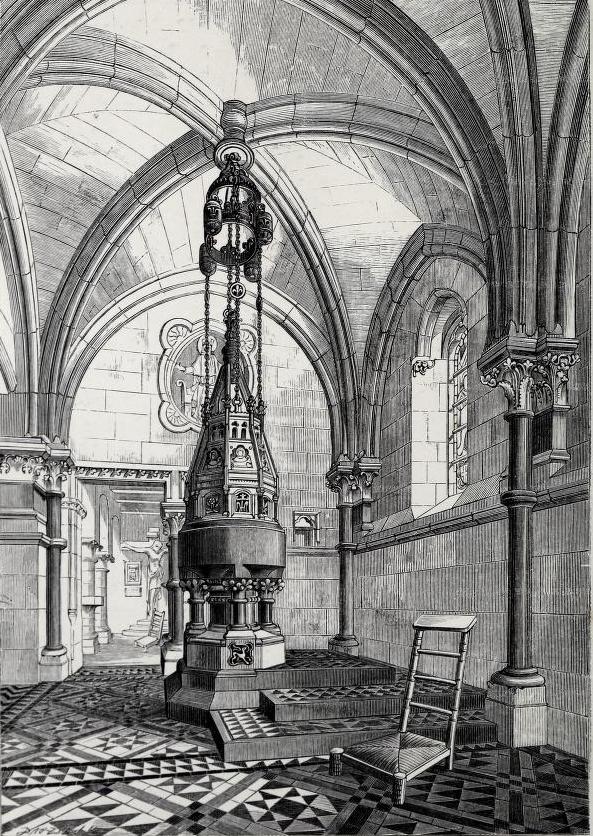
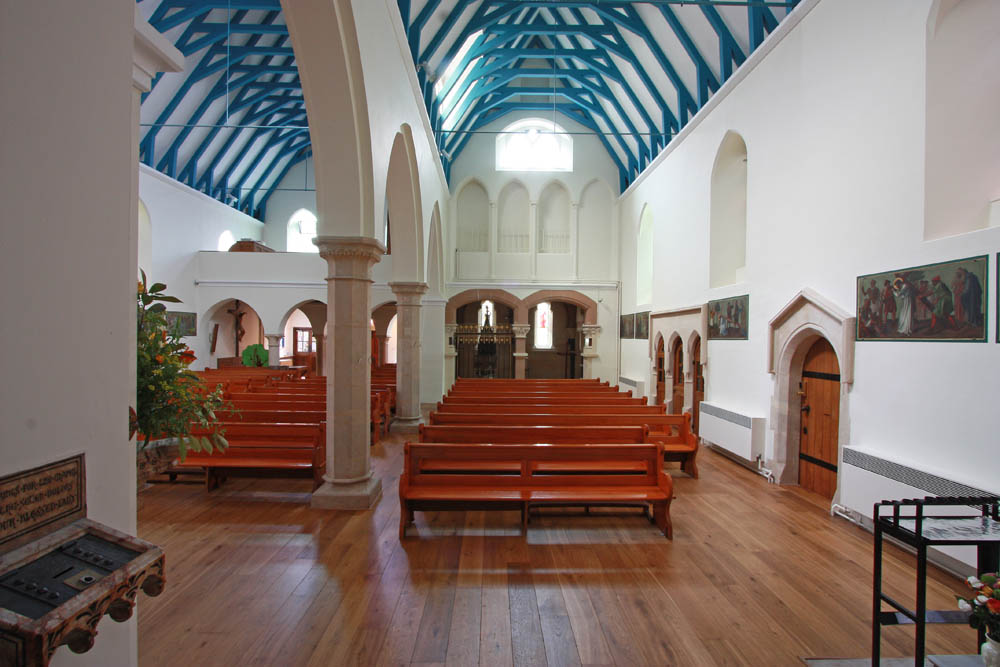
Left: Inside the Baptistery, an illustration from Eastlake, facing p. 321. Right: Looking towards the liturgical west end. The location of the baptistery is seen to the right here. Photographs by John Salmon.
The church had considerable meaning for Bentley. He converted to Catholicism in 1862 and was duly baptised here by Cardinal Wiseman on 16 April 1862 – according to the Church's own history, "the first person to be baptised in his new baptistery at St Francis (though the font was not yet installed)" — taking the middle name of Francis. For the rest of his distinguished career he would be known as J. F. Bentley.
Naturally, St Francis of Assisi has been redecorated over the years, and indeed the colour scheme has changed somewhat since the earlier photographs here were taken. But, from Bentley's daughter's memoir of her father and accounts of his various works, it would seem that this is the only London church besides St Mary's, Chelsea (similar to it in many ways), in which Bentley's fittings and Westlake's paintings are preserved in their original state. Even St Botolph without Aldgate was damaged in the war and by fire later on, and has had to be restored as well as redecorated So, on that account too, this church has a special place in Bentley's oeuvre. Christopher Martin describes it as "one of the best loved and most splendid small churches in London" (102).
Links to Related Material
- The Schools and Baptistery of St Francis of Assisi, Notting Vale, Bayswater, transcription of the article in the Building News
- Thomas Earp's work on the High Altar
- Lavers & Barraud, and N. H. J. Westlake (1833-1921): An Introduction (Westlake's relationship with Bentley)
- Westlake's work on the Altars of St John and the Lady Chapel
Bibliography
Church of St Francis of Assisi. Historic England. Web. 5 May 2024.
de l'Hôpital, Winefride. Westminster Cathedral and Its Architect: Volumes I and II . London: Hutchinson, 1919. Internet Archive, from a copy in the University of California Libraries. Web. 5 May 2024.
Eastlake, Charles. A History of the Gothic Revival.... London: Longmans, Green, 1872. Internet Archive, from a copy in the Getty Research Institute. Web. 5 May 2024.
"History." St Francis of Assisi, Notting Hill. Web. 5 May 2024. http://www.stfrancisnottinghill.org.uk/history/
Martin, Christopher. A Glimpse of Heaven: Catholic Churches of England and Wales. Swindon: English Heritage, 2006.
Created 5 May 2024
Last modified 13 May 2024