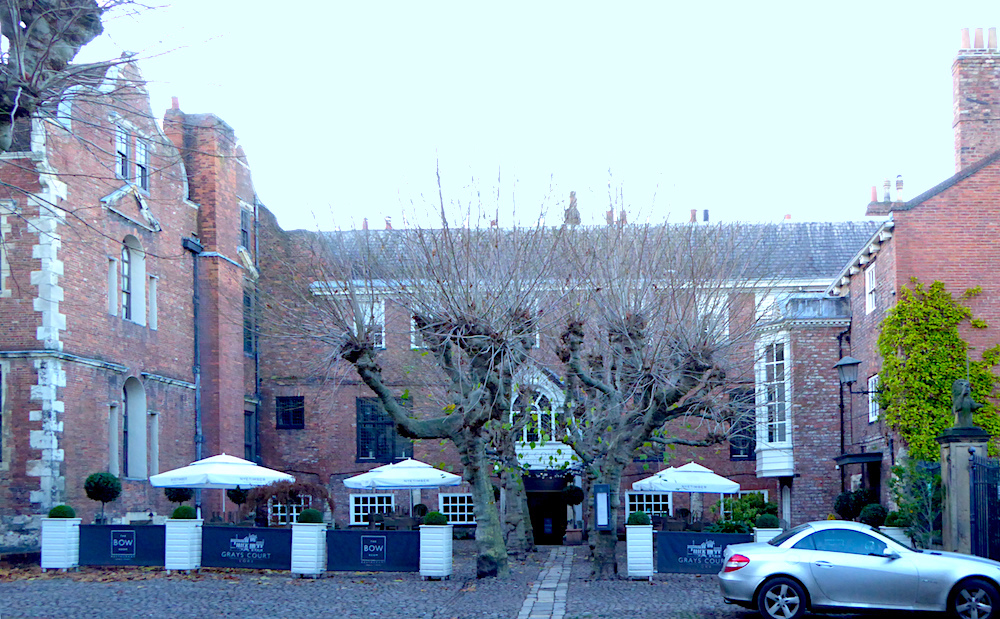
Gray’s Court and the Minster.
The North-West wing of this Grade I listed building in Minster Yard was designed by J. B. and W. Atkinson in 1845-46, in brick. The building lies between the eastern parts of York Minster and the medieval city wall. It seems to have been a division of an earlier house of the Treasurer, who was one of the four chief medieval officials of the Minster. The Grays were a family who lived in the house in the late nineteenth century and into the twentieth.

Location of Gray's Court, between York Minster and the City Wall. Source: National Gallery of Scotland Maps, (86) OS 1889.


Left: Entrance from courtyard off Chapterhouse Street. Right: Gray’s Court from the city wall.
Gray’s Court is a complex building, now a hotel. It is accessed from Chapterhouse Street into a courtyard which is shared with the Treasurer’s House (that has the Dutch gable). The north-west wing facing the courtyard includes some reused twelfth-century pillars on the ground floor, and remains of several other periods of building and rebuilding. Even the Atkinson brothers’ work has been altered or entirely removed at its south-west end. What is left on the first floor comprises a large bow-fronted room facing the city wall, and a smaller rectangular room behind that.



Left to right: (a) Garden to north-east front, showing the bow window on the left, and an extension (the "Garden Bar") on the right. (b) Steps from the garden. (c) The north-west elevation.
From the city wall, the bow-fronted work on the north-east elevation can be clearly seen. The glazed wooden doors at the top of the flight of steps from the garden are not original. The north-west elevation must be looked at in winter, for the intervening trees.
Interiors
The interior of the main room is described in the Heritage Listing as "Bow fronted room to garden [with] elaborate fireplace with caryatid jambs, frieze of classical figures and fine Art Nouveau grate." According to Nikolaus Pevsner and David Neave, "the austere Bow Room of 1846 has a marble fireplace with caryatids and a pretty frieze" (207). Some important changes were made to the interior: "On the N.W. the building was entirely remodelled by Temple Moore. In c. 1900 he formed a long gallery over the entrance hall where, during the latter part of the 19th century, the Atkinsons' staircase had certainly formed a division, but what other subdivisions there may have been is not now clear" ("The Treasurer's House and Gray's Court").
Photographs by the author. Formatting by Jacqueline Banerjee. You may use these images without prior permission for any scholarly or educational purpose as long as you (1) credit the photographer and (2) link your document to this URL, or cite it in a print one. [Click on the images to enlarge them.]
Bibliography
"Grays Court and garden gates and piers attached to south east corner." Historic England. Web. 8 January 2021.
Pevsner, Nikolaus, and David Neave. Yorkshire: York and the East Riding. New Haven and London: Yale University Press, 2002.
"The Treasurer's House and Gray's Court." An Inventory of the Historical Monuments in City of York. Vol. 5: Central. Her Majesty's Stationery Office: London, 1981. British History Online. Web. 8 January 2021.
Created 8 January 2021