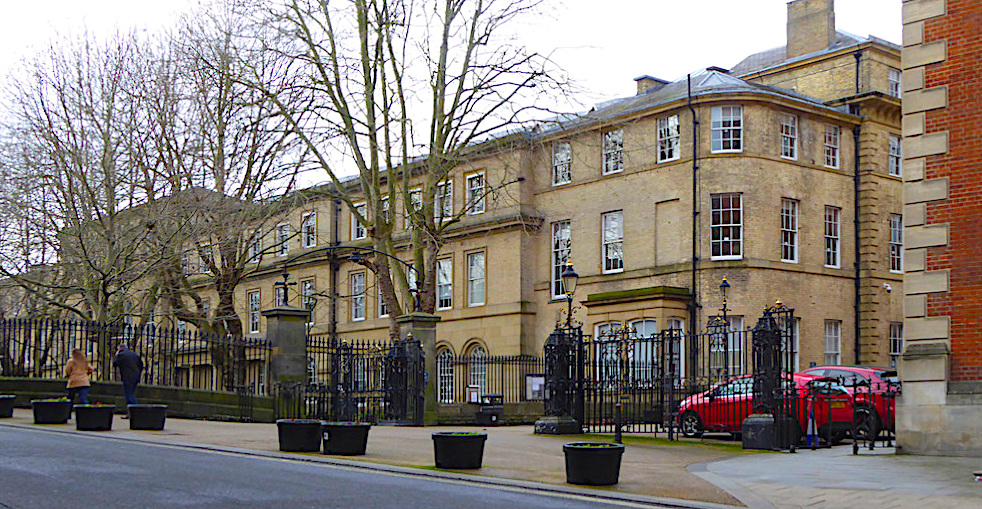Photographs by the author. You may use the images without prior permission for any scholarly or educational purpose as long as you (1) credit the photographer and (2) link your document to this URL in a web document or to the Victorian Web in a print document. [Click on the images to enlarge them.]
The first stone station

The façade of the first stone station, opened in January 1841, now the City of York Council offices.
G. T. Andrews is known as the 'railway architect' since he designed so many station buildings, large and small. This came about chiefly because he happened to live and work in the same city as George Hudson, and they had become acquainted before the railway boom took off in the late 1830s (Fawcett 27, 61). Andrews, like many other Victorian professionals and gentlemen with funds, took shares in a range of ventures: in his case, the Durham County Coal Company, the York City and County Bank, the Foss Navigation, York Cemetery, and the York and North Midland Railway.
At this time, York was being drained of importance by the richness of the West Riding manufacturers, and one answer to that was for the main railway route between London, Newcastle and Edinburgh to be persuaded to pass through the city, and for this a station actually within the medieval walls seemed necessary to Hudson (Murray 1985, 33-4). There was only one bridge across the river (Ouse Bridge), and at least two ferries: the railway could serve the whole city by entering from the south to a terminus on a relatively empty site on Toft Green, a back road between the medieval walls and Micklegate, which was the historic entrance from London. On the site were Backhouse's Nursery, a redundant House of Correction, and the Lady Hewley's Hospital: Hudson managed to move them all.
In the first instance, a temporary wooden station was built in York, outside the walls, and used from 1839 while the first arch cut through the walls and the trainshed were being finished. The large elongated building now occupied by the Council was its principal building and lay parallel with the tracks. This was the passenger entrance alongside the departure platform; there were waiting rooms, refreshment rooms and toilets, graded first and second class, male and female, in this building and in other buildings on the departure side of the tracks. There have been a few alterations to the façade, most noticeably, the blocking of an arcade at ground level, and the addition of a second floor (Fawcett 40-42, 114-129; Murray 1988, 42-7; Pevsner and Neave 201-2).

A detail of Whittock's panorama showing York in the 1850s (YORAG_R1946-1 Whittock).
In this detail, the railway station is in the centre, Scarborough Bridge on the left. The historic centre was concentrated on the opposite, north, bank of the river, but the whole city was still encircled by the medieval stone walls. Whittock's view includes the goods station, added in around 1846, the pair of houses nearby in Toft Green, and the first station hotel.
Travelling on northwards meant trains reversing back onto the main line, which crossed the river at the Scarborough Bridge (Murray 1988, 46-7). Eventually but inevitably, this south-bank position for the station led to the construction of Lendal Bridge (1863), and later still, to the re-routing of all passenger services to the present railway station outside the walls in 1877. Had the station been on the main line from the beginning, a station on the south bank would have been even further from the city centre, or, if on the north bank, the station would have been separated from the centre by the green spaces on the site of the Abbey (then the gardens of the Philosophical Society, now Museum Gardens). And, however inconvenient it might be for those few without their own carriage to meet them, one could believe, as one stepped down from one's train, that one had actually arrived 'in York'.

The former first (stone) station, entered through ironwork gates between the two stone pillars on Station Rise. The view, taken from Tanner Row, also shows part of the hotel built onto the station.
Ironwork of platform sheds and gates

Platform canopies seen looking west from Toft Green with the medieval walls in the background. From this position it can be seen that the station had required some excavation to provide level ground.


Details of platform canopies from ground level.
One area of the old platforms has been kept and is used as a bike park. The canopies are described as "of the simplest iron construction with spidery trusses" and the iron columns as made "by Thompson of York" (Pevsner and Neave 202).


Gates into the station building.
Ironwork barriers survive at the junction of Tanner Row and the private railway road, Station Rise, and Toft Green and the private railway road, Station Rise [see above], and there are also gates at the entrance to the station/offices. These were all made by the Walker Iron Foundry, and are big enough – or impressive enough – to appear on Whittock's panorama. They were forerunners to the gates for Kew Gardens in London produced by the Foundry in 1845-46.
Links to Related Material
- The former Station Hotel by Andrews
- Toft Green building near the goods station for the York and North Midland Railway Company, also built by Andrews
- Various adjuncts to the railway buildings in York
- Arches through and beneath York's medieval ciry walls
Bibliography
Fawcett, Bill. George Townsend Andrews of York: 'The Railway Architect'. YAYAS and NERA: Potts, 2011.
Inventory vol. 3, building 28.
Murray, Hugh. Nathaniel Whittock's Bird's-Eye View of the City of York in the 1850s. Friends of York City Art Gallery: Maxiprint, 1988.
Pevsner, Nikolaus, and David Neave. Yorkshire: York and the East Riding. New Haven and London: Yale University Press, 2002.
Created 12 February 2023