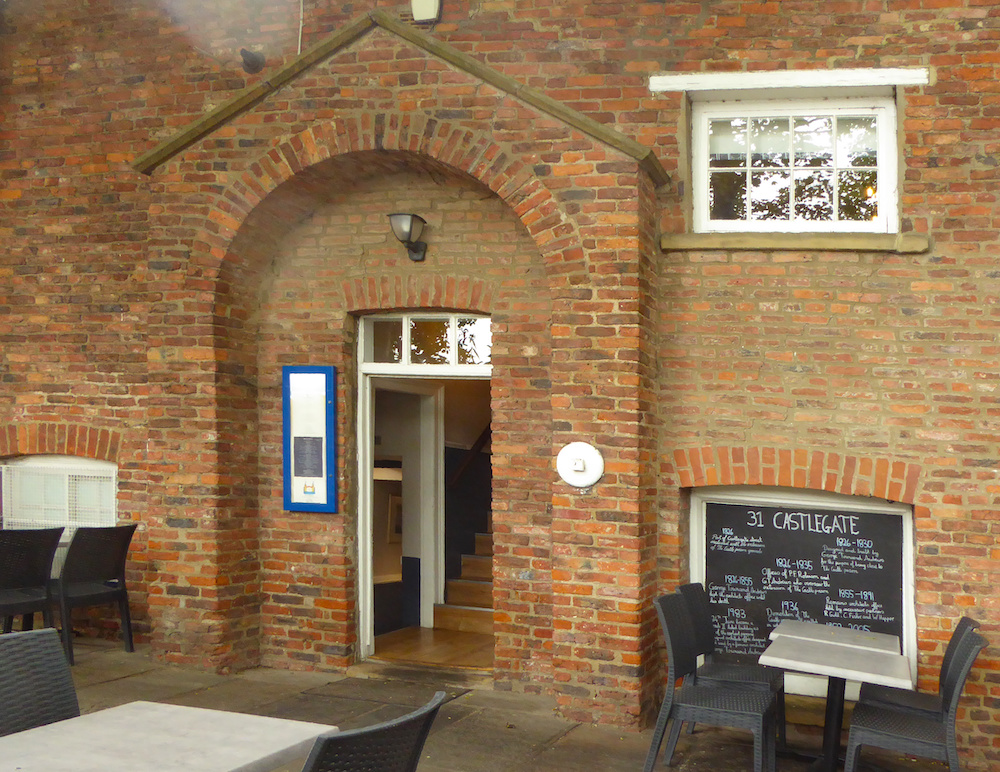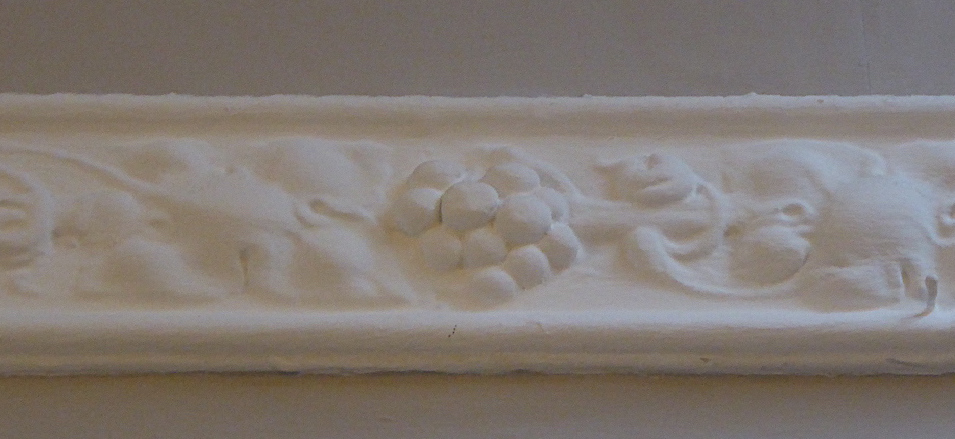Photographs by the author. You may use these images without prior permission for any scholarly or educational purpose as long as you (1) credit the photographer and (2) link your document to this URL in a web document or cite the Victorian Web in a print one. [Click on all the images to enlarge them.]


Two views of 31 Castlegate, showing the side on Castlegate.
31 Castlegate, York YO1 9RN, most probably desgned by George Townsend Andrews (1804-1855), is a distinctive Grade II listed building, best described as having a "raised ground floor on semi-basement" (listing text). It stands, end-on to the street, on a narrow site just to the south-east of one of York's popular visitors' attractions, the celebrated Georgian Fairfax House. Built of brick with a slate roof in about 1825, this smaller building was the office of the architects P. F. Robinson and G. T. Andrews, when Andrews was supervising the enlargement of York Castle as the County Gaol (Pevsner and Neave 213; Murray 1988, 26-27; Fawcett 14-15). Originally, this narrow frontage on Castlegate had only a pair of windows, but one window was removed in favour of a new door and a staircase up to the restaurant. A change in the colour of the brickwork is just detectable.


The other side: two views of the building on Castle Walk, showing the entrance on this side.
The building is on a slope so that the lower ground floor is entered on Castle Walk. Neither of the side entrances shown above is the main one. The wall at this end of the building is unchanged.


Left: The original front elevation between Castlegate and Castle Walk). Right: Close-up of the arched main entrance.

The original arched entrance is on the south-east elevation, the long frontage between the two ends. Two chimney-stacks project a little on each side of it, and the blue plaque to Andrews has been correctly placed on this frontage, just beyond the left-hand stack. It reads, "The former office of George Townsend Andrews, 1804-1855, Architect of Victorian York and many railway buildings in north east England." This elevation must always have been difficult to photograph, since it once faced immediately onto the prison’s outer wall.
Interior


Left: Stairs from original entrance. Right: The room on Castle Walk.
Inside 31 Castlegate on the main floor were two drawing offices, one larger than the other. Just visible in the image on the right, in the top right-hand corner, is the edge of a skylight, to give the room extra light. There are two skylights, one for each of the rooms. The front room, smaller than the other, would not have been so good as a drawing office as the light would vary more and could be too strong. Perhaps Andrews saw his clients or suppliers there: Bill Fawcett refers to this room as the "Private Office." The other room, which Fawcett refers to as the "Drawing Office," had north-light. The fact that these rooms were specifically intended for architects' use is of great interest: the listing text suggests that this "is probably the earliest surviving purpose-built architects' office."


Left: A detail from the frieze running round the larger room. Right: The splendid fireplace in this room.
The grand firepaces are thought to have come from properties in the east end of Castlegate which were demolished. Inventory, monument (84), says that the building remained Andrews’ office until his death, and continued to be used by the practice until 1891. It is now a restaurant called simply 31 Castlegate.
Bibliography
"31, Castlegate." Historic England. Web. 28 September 2022.
Fawcett, Bill. George Townsend Andrews of York: "The Railway Architect." York: YAYAS and North Eastern Railway Association, 2011.
An Inventory of the Historical Monuments in City of York, Volume 5, Central. HMSO, London, 1981.
Murray, Hugh. Nathaniel Whittock’s Birds Eye View of the City of York in the 1850s. York: Friends of City Art Gallery, 1988.
Pevsner, Nikolaus, and David Neave. Yorkshire: York and the East Riding. New Haven and London: Yale University Press, 2002.
Created 28 September 2022
Last modified 4 November 2022