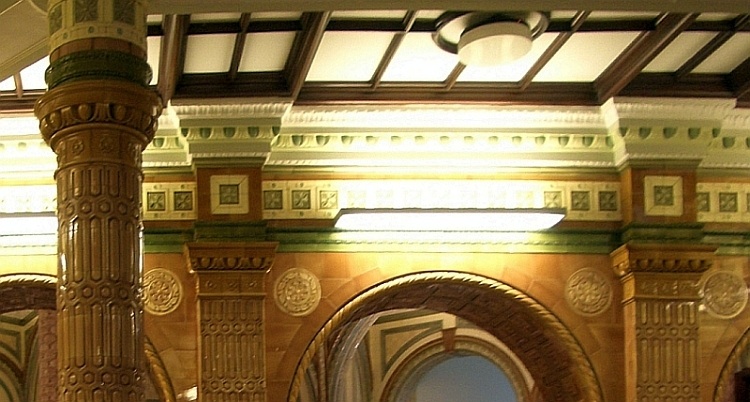Photographs by the author 2009. You may use these images without prior permission for any scholarly or educational purpose as long as you (1) credit the photographer and (2) link your document to this URL in a web document or cite the Victorian Web in a print one.


Loyds Bank, Sidney Street, Cambridge, a Grade II* listed building by A and P. Waterhouse: Alfred Waterhouse (1830-1905) had just taken his son Paul (1861-1924) into partnershop. 1889-91. The eye-catching frontage of stone with red brick bandings complements an impressive Dutch Renaissance style. Note that the mock-Tudor extension on the right was a later addition of 1930s. The next photograph shows a detail of the façade with sculptural enrichment, a figure of a curly-haired youth with a tall shield. As indicated by the inscription over the doorway, the bank was originally built for Fosters', a private country bank, and this sculpture must pertain to the family and their successful corn-milling business. The building is Grade II* listed. [Click on all the images to enlarge them.]

Façade detail with clock-tower, adding to the landmark status of the building.
Interior

The interior is equally splendid. Seen above is the domed ceiling of the main banking hall. It speaks of solidly established heritage and, of course, wealth.


Corridors, columns and cornices throughout, as shown above, support the general ambience. Allowance for the passage of light has also helped to contribute to the general effect, illuminating the interior — especially on a bright day.
Colin Cunningham and Prue Waterhouse write,
The site was an irregular and incomplete wedge with a frontage to two streets. The main facade contained offices and consultation rooms, with the entrance to the banking hall under a tall turret at one side. The banking hall itself was set to the back of the site, and lit partly from above and partly from the rear. What made it particularly exciting was its octagonal shape. This neatly filled almost the whole of the site, leaving only a few awkward corners that were used up for lightwells and WCs. The strong room, in order to provide an axis for the main space, was designed to fill one segment of the aisle of the octagon. The whole space was, of course, clad in faience in smoky green and pale tints. This little building provides a great deal of drama and excitement in what was always a straightforward commercial building. It is also a brilliantly ingenious solution to an awkward site. [134]
No wonder the authors introduce this description by saying that Waterhouse retained all his skill and had "lost none of his old verve as he entered on his sixtieth year" (134), although they do recognise that his style had now become somewhat dated. Interestingly, in its polychromy and some of its details, the building harks back to the Corn Exchange, a short walk away in Wheeler Street, a commission won by Richard Reynolds Rowe in a competition judged by Waterhouse himself in the early 1870s.
Bibliography
Cunningham, Colin, and Prue Waterhouse. Alfred Waterhouse, 1830-1905: Biography of a Practice. Oxford: Clarendon Press, 1992.
Foster & Company, Cambridge. British Banking History Society. Web. 31 March 2024. https://banking-history.org.uk/record/foster-company-cambridge/
Lloyds Bank, 1,2,3,4 and 5 Sidney Street, Cambridge, Cambridgeshire. Historic England. Web. 31 March 2024. https://historicengland.org.uk/listing/the-list/list-entry/1331920?section=official-list-entry
Created 17 May 2013
Last modified 31 March 2024