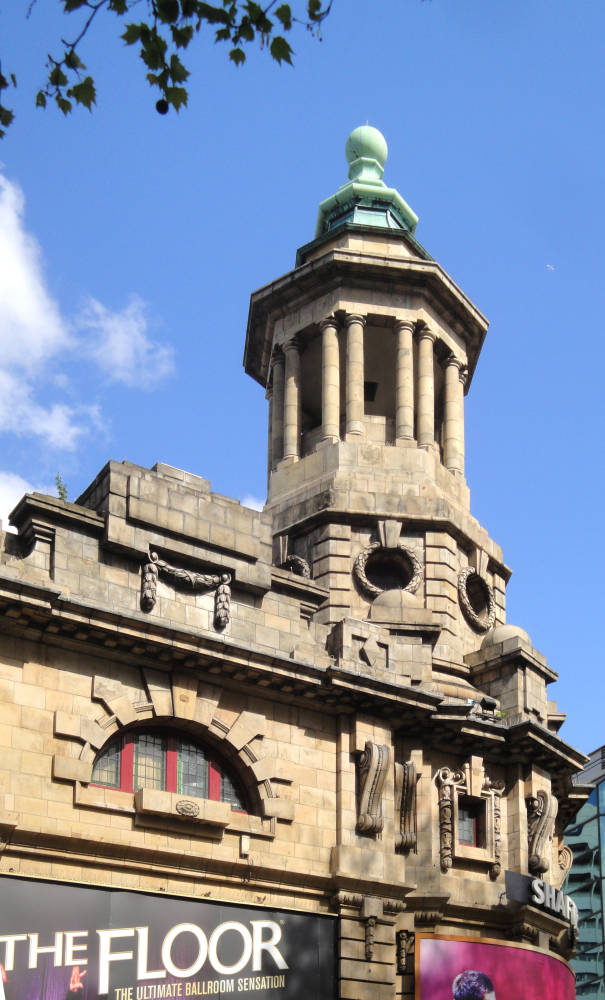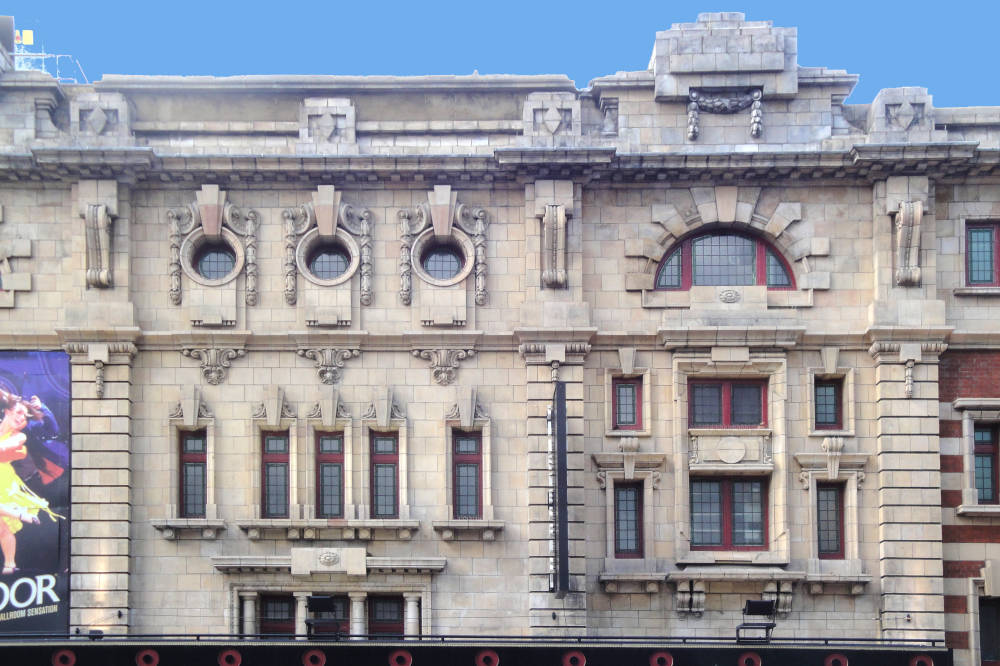
The Shaftesbury Theatre, High Holborn, London. Architect: Bertie Crewe. 1911. British Listed Buildings, which notes “ the theatre was designed as a melodrama house,” describes this terracotta, stone and brick building as exemplifying an “elaborate Renaissance style.” [Click on images to enlarge them.]



Left two: The cupola over the entrance. Right: British Listed Buildings describes the 3-story façade as follows: “4 bays to each return, the entrance bay being curved. Ground floor rusticated with continuous plain canopy over. 1st floor rusticated, much of the fenestration covered by hoarding. 2nd floor with Diocletian windows & oculi in alternate bays, the entrance having rectangular windows with enriched architraves, all having large consoles under a cornice and elaborate parapet.” —
Photographs by Robert Freidus. Text, formatting, and perspective correction by George P. Landow. [You may use these images without prior permission for any scholarly or educational purpose as long as you (1) credit the photographer and (2) link your document to this URL in a web document or cite the Victorian Web in a print one.]
Sources
"Shaftesbury Theatre ." British Listed Buildings. Web. 13 July 2013.
Last modified 13 July 2013