[(1) The following text accompanied Baillie-Scott's “On the Characteristics of Mr. C. F. A. Voysey's Architecture” in the October 1907 number of The Studio The editors placed the photographs of “Garden Corner’ in Baillie-Scott's article, which does not discuss them. (2) Captions come from The Studio (3) Thanks to the Internet Archive and the University of Toronto Library for creating the digital version that provided the source of the following images and text, which George P. Landow formatted and linked.
(4) Jacqueline Banerjee points out interesting connections in late-Victorian art patronage: “Emslie J. Horniman was F.J.'s son, who became liberal MP for Chelsea. His daughter was equally involved in patronage and the arts — she founded the Abbey Theatre in Dublin. Horniman's was, after all, the biggest tea firm in the world at the end of the nineteenth century, so they had oodles of money. It was Emslie who had Townsend add the lecture theatre and library to the Horniman Museum. He obviously had good taste in architects.”]


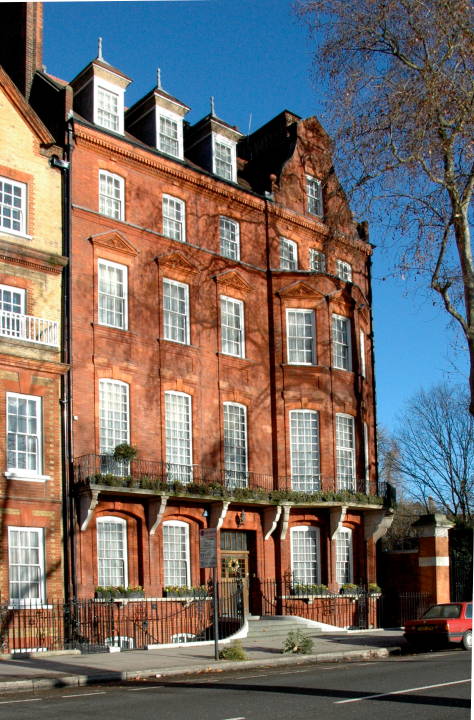

Although Voysey designed only the interior of Corner House and not the entire building, readers might like to see these photographs of the exterior taken in 2011. The second from the left shows the way parts of the house “overlook the Chelsea "Physick" Garden,” as described in the article. [Click on the thumbnails for larger images.]
By the courtesy of Mr. E. J. Horniman, M.P., we are enabled to give in the accompanying series of illustrations some examples of Mr. Voysey's designs as quite recently carried out at his town residence, "Garden Corner," Chelsea Embankment. The house is semi-detached, and was built about twenty years ago. It was arranged with one principal staircase to the first floor only, the subsidiary stairs from top to bottom of the seven floors being in a narrow dark slit by the side of the grand stairs. The walls were lined with oak veneer, stained a nut brown; the rooms were so high that no reflected light was secured from the ceilings, and the windows had two scales, the upper halves being in panes of smallish size, the lower glazed with huge sheets of plate-glass. Darkness and gloom prevailed when Mr. Horniman came into possession of the house.
In the process of transformation, the grand staircase was taken out, the veneer torn off the walls, and most of the doors and windows were removed. The basement has been rearranged and lined throughout with van Straaten's white Dutch tiles, and light captured wherever possible. An electric lift by Messrs. Waygood and Co. serves all floors, and is fitted with a specially designed plain oak cage to match the new joinery, which on the ground and first floors is entirely in oak, left quite clean from the plane, without stain, varnish, or polish.

“Garden Corner,” Chelsea, The Library. Designed by C. F A. Voysey. [p. 24]
The library (which was the billiard room) has a new stone window, overlooking the Chelsea "Physick" Garden, fitted with gunmetal casements, and its ceiling has been lowered to increase the restful proportions of the room. The massive oak beams are blac kleaded, and the plaster is all distempered white down to the oak bookcases.
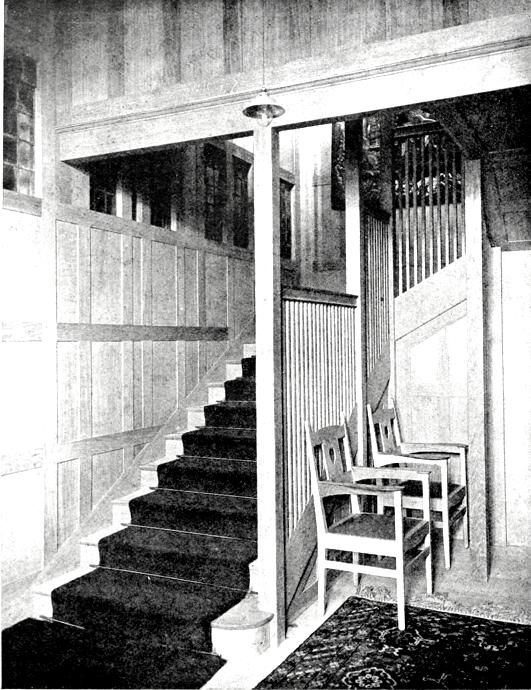
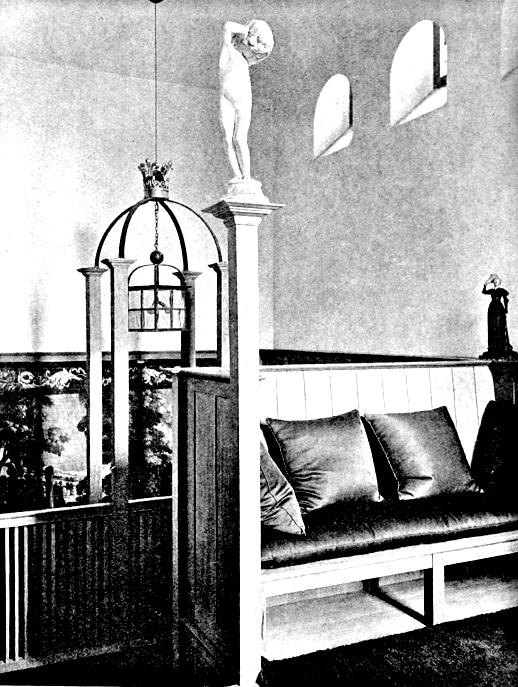
Left: “Garden Corner,” Chelsea, The Staircase. Right: Top of Staircase Designed by C. F A. Voysey. [p. 22]
The principal staircase is oak from top to bottom, and on the last newel post at the top is placed a figure of a young nymph, by J. W. Rawlins. On one wall, to light the subsidiary stairs, is a large circular window fitted with Messrs. Chance & Co.'s Norman glass, with which all the screens in the hall are glazed. Each floor is provided with bathroom and housemaid's closet, and all the painted wood is white enamel, and deep white friezes contribute to the light by their reflection.

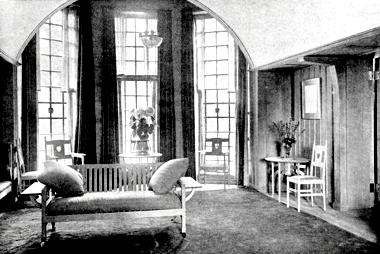
“Garden Corner,” Chelsea, The Drawing-Room. Designed by C. F A. Voysey. [p. 21; click on images for larger pictures.]
The drawing-room is L-shaped, one arm being treated with oak 6 ft. 6 ins. high, with plaster barrel ceiling above, and the other section is lined with Westmoreland green slate unpolished, and twelve water-colour drawings, representing the months, by Lilian Blatherwick (Mrs. A. S. Hartrick), are let into the slate and held in position by small silver moulded strips. Above the slate all is white. In the oak portion all the furniture is oak, and the mosaic round the fireplace is gold.
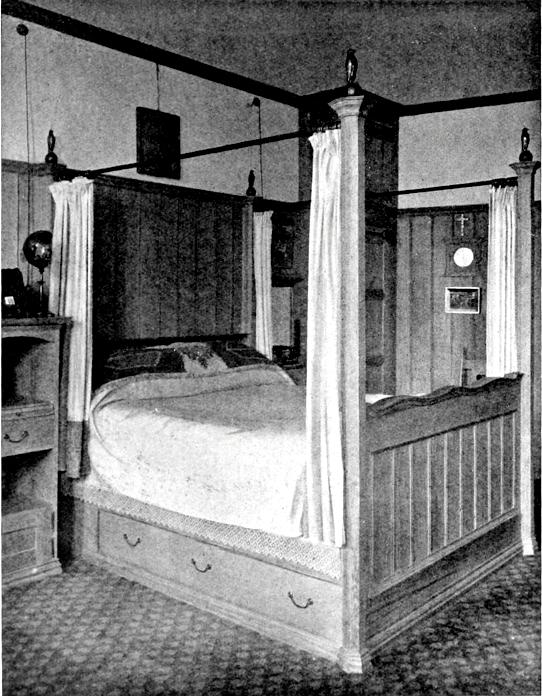
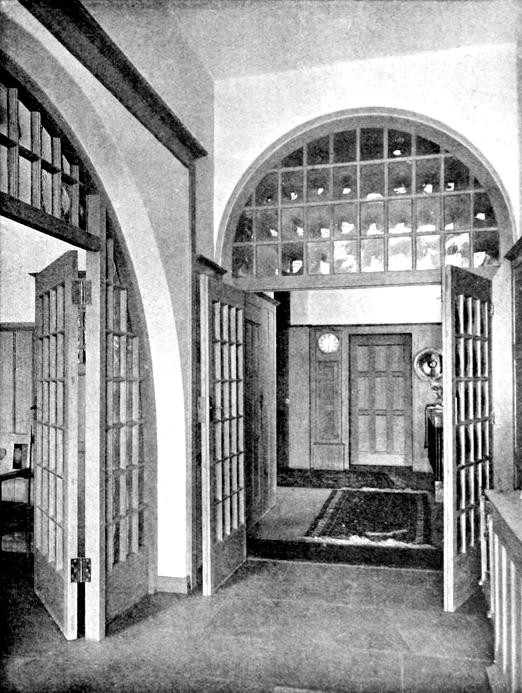
Left: “Garden Corner,” Chelsea, Principal Bedroom [p. 23]. Right: The Hall. Designed by C. F A. Voysey. [p. 22]
Mrs. Horniman's bedroom on the second floor is fitted and lined with oak. The bedstead, jewel-safe, writing-table, wardrobe, and all the usual bedroom equipment are fixed and fitted in to utilise every inch of space, and at the side of the bed the cabinets are fitted with sliding shelves, to bring the morning teatray over the bed. Mr. Horniman's dressing-room is fitted in the same manner with oak furniture.

“Garden Corner,” Chelsea, The Dining-Room. Designd by C. F A. Voysey. [p. 19]
The dining-room has a heavy oak-beamed ceiling, which was required to strengthen the drawing-room floor. The tiles round the grate are white, with 2-in. vertical bands of primrose yellow, with thin black edges. All the furniture is oak, the chairs having orange leather seats. The sideboard in the hall is constructed to contain the spare leaves of the dining-room table. The electric pendants in the dining-room and a few others were designed by Mr. C. R. Ashbee. The general contractors were Messrs. F. Múml;ntzer and Son.
References
Baillie-Scott, M. H. “On the Characteristics of Mr. C. F. A. Voysey's Architecture.” The Studio 42 (October 1907): 19-24.
“E. J. Horniman's ‘Garden Corner’ designed by C. F. A. Voysey.” The Studio 42 (October 1907): 24-25.
Last modified 9 January 2011