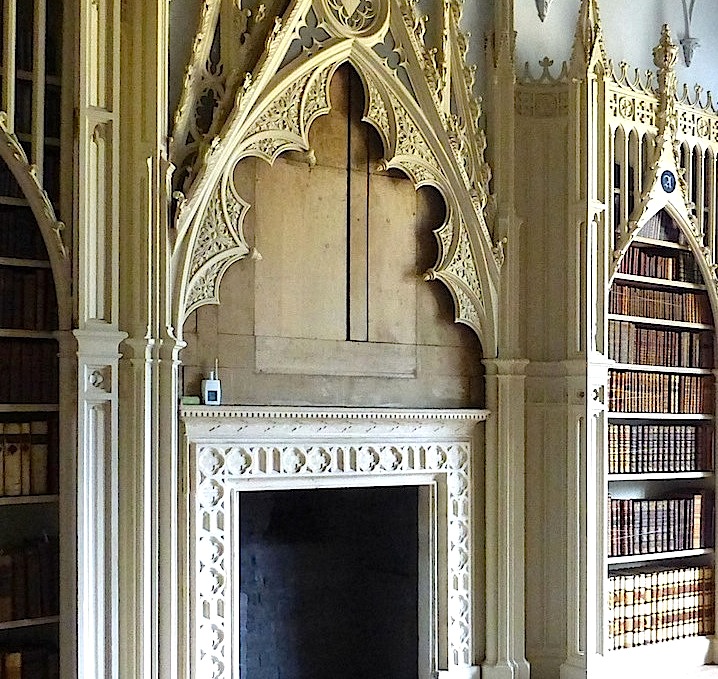Text and photographs by Jacqueline Banerjee. [You may use these images without prior permission for any scholarly or educational purpose as long as you (1) credit the photographer and (2) link your document to this URL or cite the Victorian Web in a print one. Click on the images to enlarge them.]

The Library in Horace Walpole's Grade I listed house at Strawberry Hill, Twickenham. Above the Refectory or Great Parlour on the ground floor, this is another of the early Gothic spaces created by Walpole, much of it with John Chute (1701-1776), who designed the bookcases, door and ceiling. Built in 1754, it has been described as "the most seriously Gothic of all the rooms at Strawberry Hill.... the centre of Walpole's antiquarian and scholarly endeavour" ("Horace Walpole and Strawberry Hill"). The shelves go all round the room, and are divided into compartments by pinnacled pillars, from which Gothic arches spring to the carved border. Above that there were family portraits within the plaster arches, and then an intricately painted ceiling with the arms and shields of the Walpole family and its highest-placed ancestors (see Lewis 6). Walpole himself described the "Gothic arches of pierced work" as having been copied from "a side door to the choir in Dugdale's St Paul's" (15), that is, from William Dugdale's illustrated account of the old St Paul's, which was burnt down in the Great Fire — though it is hard to see precisely the same in any one illustration, and Kenneth Clark suggests that all such versions by Walpole should be called "interpretations" rather than imitations (47).



Left to right: (a) The door into the library, cleverly angled to give space for the bookshelves behind it. (b) The chimney-piece. (c) The upper part of the chimney-piece.
Similarly, Chute's design for the complex chimney-piece was more adapted than actually imitated from the medieval tombs Walpole specifies — those of John of Eltham, Earl of Cornwall, in Westminster Abbey, and, for the stonework, Thomas Duke of Clarence, at Canterbury Cathedral. "Chute and Walpole fancied themselves as archeologists," says Clark, clearly begging to differ (46). Also involved in the design of this room was Richard Bentley (1708-82), who had no pretension to pedantry, and must have enjoyed drawing up Walpole's showy design for the ceiling, subsequently executed by the French painter, Jean-Francois Clermont. For all its striking features, however, Wilmarth Sheldon Lewis maintains that "The Library was a personal room" (6). This is another of the "notable interiors" to which the list entry refers.

The library window, featuring the English shield, the heads of Charles I and II, and the figures of Faith, Hope and Charity, matching the ceiling in its colourfulness and lifting the atmosphere here.
Related Material
- Horace Walpole's Taste for the Gothic: Strawberry Hill
- The Hall and Staircase
- The Grand Parlour or Refectory
- The Gallery
- The Round Drawing-Room
- The Tribune
- Strawberry Hill. L[or]d Waldegrave's. Twickenham (seen from the Thames; this view is now blocked)
- Nineteenth-century Additions by Lady Waldegrave
- Stained Glass at Strawberry Hill
- French Influence on Victorian Architecture
Sources
Clark, Kenneth. The Gothic Revival: An Essay in the History of Taste. London: Penguin (Pelican), 1964.
"Horace Walpole and Strawberry Hill." Victoria and Albert Museum. Web. 23 August 2014.
Lewis, Wilmarth Sheldon. Horace Walpole's Library. Cambridge: Cambridge University Press, 1958.
Strawberry Hill List Entry. English Heritage. Web. 23 August 2014.
Walpole, Horace. A Description of the Villa of Mr Horace Walpole at Strawberry-Hill near Twickenham, Middlesex. Edited version in a booklet compiled and written by Carole Patey and published by the Strawberry Hill Trust, 2014. Available at the house.
Last modified 23 August 2014