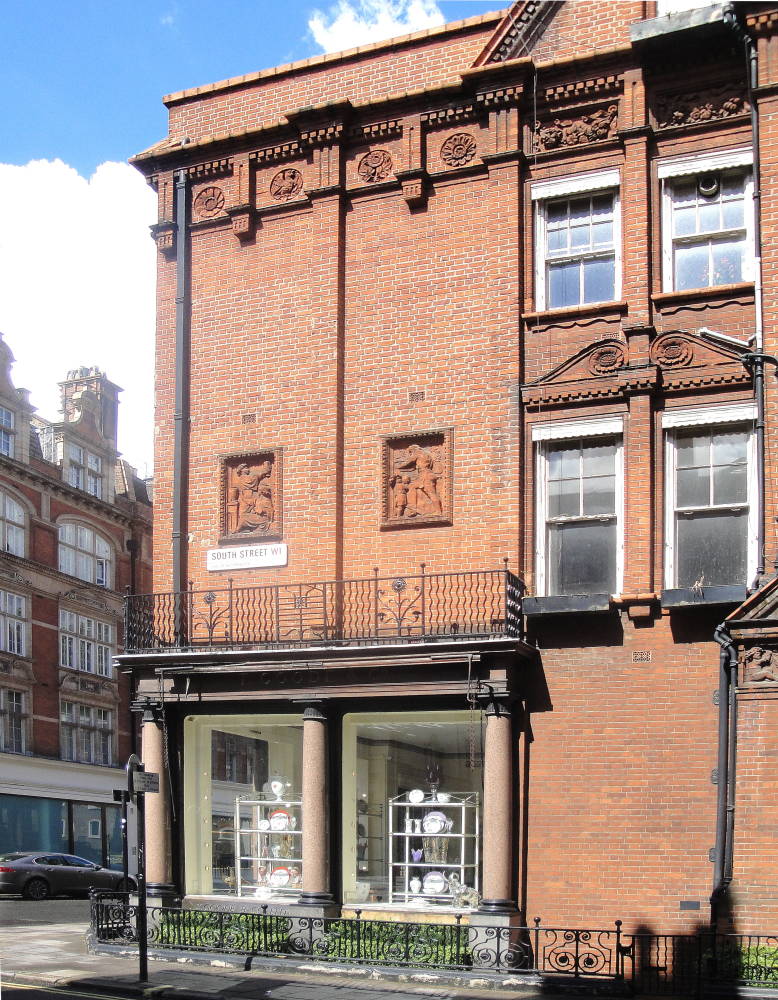Photographs and redearch by Robert Freidus. Formatting, text, and perspective correction by George P. Landow. You may use this image without prior permission for any scholarly or educational purpose as long as you (1) credit the photographer and (2) link your document to this URL in a web document or cite the Victorian Web in a print one.]

T. Goode & Co (1875-76, rebuilt in 1890-91). Listed Building. Harold Ainsworth Peto (1854-1933) and Sir Ernest George (1839-1922). Location: 17A and 17-22 South Audley Street (including 35-35A South Street). According to Bradley and Pevsner, the first Duke of Westminster “intervened to stipulate a ‘Queen Anne’ design for a tenant,” and the architect George “took to the brief with relish ” ().
South Street side


Left: Shop window continuing what British Listed Buildings identifies as “Doric colonnade of polished pink granite columns”from South Audley Street. Right: This photograph shows the combination of brickwork, bas reliefs carved by Harry Hems, and wrought-ironwork with typical Aesthetic movement sunflower.


Two scenes of ceramicists at work.
Brickwork bas reliefs


Left: Roof peak and chimneys at southmost end of side facing South Audley Street. Right: Frieze near east end of South Street façade.
Details of South Audley Street façade with original china vessels.


The portion of the façade above three entrances “with console bracketed balustraded balconies set over them, backed on 1st floor by niches containing large porcelain vases, as designed” (British Listed Buildings).
Related Material
- Ceramic panels on the South Street façade
- The Japanese Style, or the Cult of Japan
- Victorian Ceramics and Pottery: The Cult of Japan
Bibliography
Bradley, Simon, and Nikolaus Pevsner. London 6: Westminster. London: Penguin Books, 2003.
“No 17A and Nos 17 to 22 (consec) (Messrs Goode). (Including Nos 35-35A South Street) ,” British Listed Buildings. Web. 20 September 2011. [English Heritage Building ID: 201908; NGR: TQ2841080480]
Last modified 30 September 2012