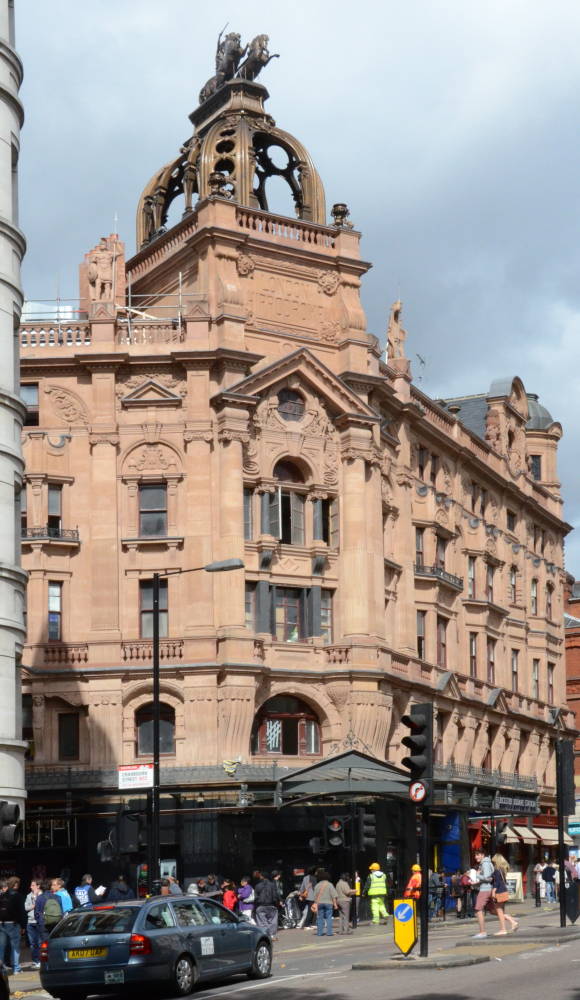First photograph, formatting, text, and perspective correction by George P. Landow. The second photograph, additional text, and research by Jacqueline Banerjee.Other photographs by Robert Freidus. [You may use these images without prior permission for any scholarly or educational purpose as long as you (1) credit the photographer and (2) link your document to this URL in a web document or cite the Victorian Web in a print one.]


The London Hippodrome. Listed Building. 1898-1900. Architect: Frank Matcham. Location: 10 Cranbourne Street, London, WC2H 7AG. Built for “Edward Moss for £250,000 as a hippodrome for circus and variety performances” (Bradley and Pevsner). Right: A 2006 photograph made when the chariot and other metal parts were painted grey. [Click on these images and those below to enlarge them.]
Volume 34 of of The Survey of London (which British Listed Buildings site has put online) describes this Grade II red sandstone “island block of 5 storeys . . . [as] ornate, freely handled French Renaissance with theatrically Baroque skyline . . . [with a] pub front and shops and canopied corner entrance to theatre on ground floor.” Readers who want more than Survey's comparatively brief description should consult the materials in the bibliography below by Roe and other listed online sources plus Wikipedia, which explains that the name hippodrome signifies that animal acts originally provided a large part of the entertainment. This theater also included “both a proscenium stage and an arena that sank into a 230 ft, 100,000 gallon water tank (400 ton, when full) for aquatic spectacles.” In this way, Matcham created "a music-hall and circus combined, complete with water tank for aquatic displays. Perhaps in an attempt to revive the tremendous spectaculars at Astley's Ampitheatre, its purpose was "to provide 'a circus show second to none in the world, combined with elaborate stage spectacles impossible in any other theatre'" (Weinreb 212). One can add that both Bristol and Golders Green (in Greater London) have Grade II listed hippodromes.


Left: “The canted corner, its upper floor windows obscured by large hoarding, is finished off by an openwork metal cupola appropriately, given the theatre's name, supporting a quadriga. The parapets were also originally crowned with gladiatorial statues” (British Listed Buildings). As the left-hand photograph shows, at least two of the statues remain, though they may be Roman soldiers rather than gladiators. Right: A pair of caryatids whose faces resemble those of Frampton and contemporary practitioners of the New Sculpture flanked by vertical mosaics.


Left: A British lion and unicorn grace the top of the façade. Right: Pairs of caryatids in the form of female herms flank the windows. Note the fine ironwork on the railing surmounting the canopy.
Related Material
- Photograph showing front and triangular shape of the theater
- Photograph showing the right side of the theater
References
Bradley, Simon, and Nikolaus Pevsner. London 6: Westminster. “The Buildings of England.” New Haven and London: Yale University Press, 2003.
“The London Hippodrome, Hippodrome Corner, Cranbourn Street, City of Westminster.” The Music Hall and Theatre History Website (arthurlloyd.co.uk). Web. 26 October 2011. Contains drawings and antique photographs. Recommended by Roe.
Roe, Ken. “London Hippodrome, 10 Cranbourne Street, London, WC2H 7AG” Cinema Treasures. Web. 26 October 2011. Excellent detailed description with history of ownership and use as theater.
“The London Hippodrome Theatre, Westminster” British Listed Buildings). Web. 26 October 2011. Listing NGR: TQ2993480839.
Weinreb, Ben, and Christopher Hibbert. The London Encyclopaedia. London: Macmillan, rev. ed. 1992.
Last modified 29 September 2012