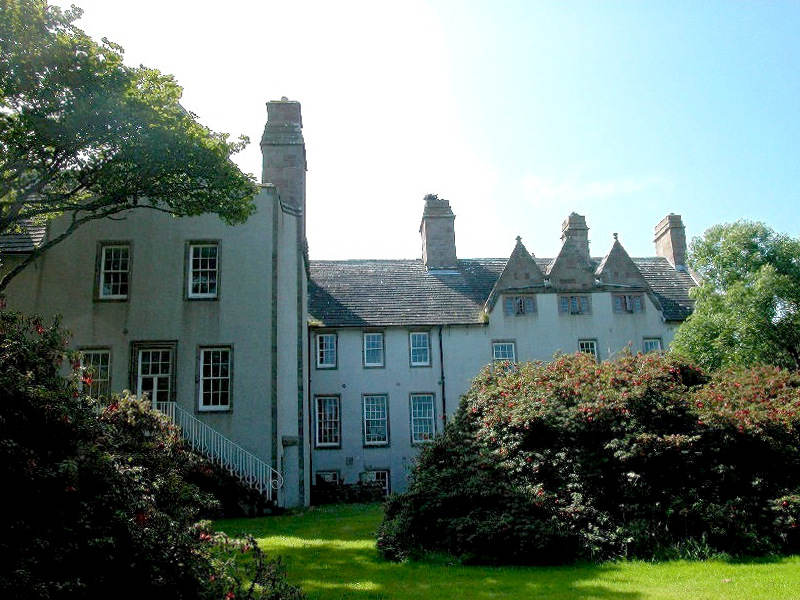Special thanks to Undiscovered Scotland for sending in the first photograph, of which it retains the copyright. Thanks also to the Museum and Study Collection at Central Saint Martins, for allowing us to reproduce the drawings and plans of Melsetter House. Again, the Collection retains the copyright of these images. The photograph of the gable end, © copyright Wolfgang Schlick, was originally posted on the Geograph website. This one may be reused under the Creative Commons Licence. Click on all images for larger pictures.

Melsetter House, by W. R. Lethaby (1857-1931). 1898. Built mostly of roughcast sandstone rubble, harled (a form of rendering) with a white pigment, with pale-toned red sandstone ashlar for the gables, chimneystacks and trims, and stone slate for the roof. Hoy, Orkney. This was a challenging project, resulting from the purchase of a 40,000-acre estate in the remote Orkney Islands by Thomas Middlemore, a prominent Birmingham leather manufacturer and alpinist, who had decided to retire to this rugged retreat off the north coast of Scotland. The estate spread over the southern part of the island of Hoy itself, and also to part of another island and two smaller islands. With his respect for older buildings, Lethaby shelved his original design once he had seen the site for himself, and decided to incorporate the house which was already there — "an austere, low building traditionally constructed from rough-cast sandstone rubble" (Tinniswood 35). In the end, he produced a coherent ensemble including shooting lodges, cottages and so on, yielding an impressive new country home in traditional local materials. Godfrey Rubens describes the work as a "sensitive transformation" and a "brilliant piece of imaginative planning" (133).



Left to right: (a) Sketch of Melsetter House, showing both the east and south elevations. The east elevation has the three gables with distinctive stone finials. (b) View from the garden showing the new gable end of the south elevation added by Lethaby, with its crow-stepping. (c) Plan of the house, with the chapel building at the lower right.
While respecting what was already there, Lethaby added elements that blended in with it and with other local work. For example, the crow-stepped gable seen in the centre, above, is "of the type found in comparable building elsewhere in the Orkneys," while the occasional "signs of a more modern perspective … are hesitant, almost self-effacing," says one commentator (Tinniswood 37). Others however point out that these touches are not tentative at all, but idiosyncratic and typical of Lethaby: "ball and star-shaped finials, heart-shaped windows, and a moon surmounted by a star on the eastern-most gable" (Garnham, Melsetter House, 17). Elsewhere, Trevor Garnham describes these as "the recondite emblems Lethaby liked to incorporate" ("William Lethaby," 37). See front cover of Garnham's 1993 monograph on the house, below right, for a closer view of the three gables, with the date above them.
The rooms are carefully arranged: the main entrance is from the courtyard ("House Court"), leading into the spacious hall, a room in itself (as at Philip Webb's Red House): a photograph of it in Geoffrey Rubens' book (Plate 92) shows a large dining table with chairs and a fireplace surmounted by ornamental ledges for vases, with a row of heraldic shields above them (136). On either side of the hall are the dining room and the library, and beyond it the L-shaped drawing room. The main bedroom is in this new south wing too, above the drawing room. Convenient and logical as it looks when studied, the house seems rather rambling from the outside, presenting an interesting view from every angle. The naturalness of the final effect is greatly enhanced by the landscaping, which was also altered and improved by Lethaby.

Related Material
References
Garnham, Trevor. "William Lethaby and the Two Ways of Building." Architectural Association Files. No. 10 (Autumn 1985): 27-43. Accessed via JSTOR. Web. 28 September 2013.
_____. Melsetter House: William Richard Lethaby. Architecture in Detail series. London: Phaidon, 1993. Only available in very restricted view in Google Books. This monograph was later incorporated into Phaidon's Arts and Crafts Houses, Vol. 1 (1999), edited by Edward Hollamby.
Rubens, Godfrey. William Richard Lethaby: His Life and Work. 1857-1931. London: The Architectural Press, 1986. Print.
Tinniswood, Adrian. The Arts and Crafts House. New York: Watson-Guptill, 1999. Print.
Last modified 28 September 2013