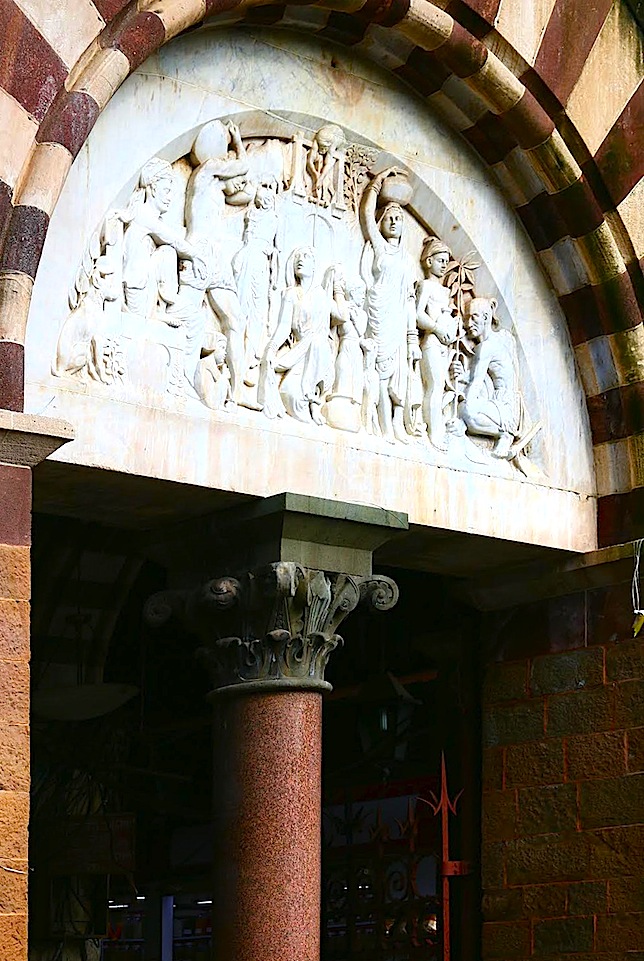
The Arthur Crawford Municipal Market (since renamed as the Mahatma Jyoti Phule Mandai, but still generally known by the old name), Mumbai. Designed by Sir William Emerson (1843-1924),the market complex was opened in 1869. In this early work, Emerson was influenced by William Burges, whose pupil he had been. Indeed, the young Emerson originally came to Bombay on a mission for Burges. Julius Bryant says that the building was actually "based on" Burges's stable buildings at Cardiff Castle (84), but the extent of the influence is quite hard to assess: the former stables at Cardiff, in a rectangular courtyard block with dormers, were designed at around the same time, in 1868-69, but have a later building history as well. The main entrance of the stable block [image] now is certainly different.


Left: Crawford Market in about 1905. (b) The main entrance to the market after recent renovation.
Originally named after the "energetic city planner" and municipal commissioner, Arthur Travers Crawford (see London 62), Crawford Market occupies a prominent corner site in the Fort area of South Mumbai, close to the Chhatrapati Shivaji Terminus (the former Victoria Terminus). With its clock-tower and gabled frontages, it is reminiscent of a traditional English country market buildings, but the wide wooden galleries, recently restored after having been filled in with concrete, are a nod to the very different climate (see Davies 165, and Fernando). Rather amusingly, when the design was shown in England, the Building News and Engineering Journal found it "somewhat eccentric" ("Architecture at the Royal Academy," 549).
Three polychromatic arches, seen to the left above, mark the main entrance. The decorated inscription in the tympanum over the central one, and the semi-circular bas-reliefs at the top of the other two, were designed by John Lockwood Kipling, who was by then head of the Jamsettjee Jeejeebhoy (now simply Sir J. J.) School of Art in Mumbai.


Left: View of one of the arches with its tympanum bas-relief by Kipling, representing Agriculture. Right: Gable with galleries below, nicely restored.
The embellishment of the market building was important. Of Kipling's tympanum scenes, for example, as Julius Bryant writes, "carved in the full range from high to low relief, these scenes serve as effective advertising across languages, inviting retailers and customers to enter via the open arches below to find the refreshment and goods within" (82). At the heart of the market is Kipling's fountain, not yet restored, and gaudily painted.
Jan Morris explains that the "British were very keen on covered markets. They afforded some control over the wildly enterprising commerce of the indigenes, and enabled the imperial inspectors to report on hygiene, check weights and measures, recommend prices, and apprehend rascals." She also helpfully describes the inside of the market, which she takes as the pre-eminent example in India of these imported British institutions:
Inside it is unexpectedly fine. A central hall with two wings, Moorishly arched, it is lined with wooden stalls, often set on several tiers, so that market- people are to be seen high above their produce, bawling offers or reaching down for cash. The floor is clad in flagstones from Caithness, there are ecclesiastical windows at each end, and the whole structure is fitted out, wherever you look, with whimsical iron lamp-brackets in the shape of winged dragons — perched upon by pigeons, and fouled by their immemorial droppings, but still graceful and surprising. [142]
The dragon brackets are interesting, foreshadowing those of Leeds City Markets at the very beginning of the next century, but (as glimpsed in various photographs) much more slender and sinuous. In the centre is the Crawford Market Fountain, also designed by Emerson, but this time with a notable debt to Burges, and with considerable and more thoroughly exotic sculptural embellishment by Kipling and his students.
Related Material
- Crawford Market fountain (with sculptural work by John Lockwood Kipling)
- Trade (Kipling's bas-relief over Crawford Market entrance)
- Closer view of Agriculture (Kipling's other bas-relief over Crawford Market entrance)
Top photograph from Wikimedia, and historic photograph from the University of Houston Digital Library, neither attributed, both in the public domain, and both slightly modified. Former Cardiff Castle stable-block photograph and text by Jacqueline Banerjee. Remaining photographs by Ramachandran Venkatesh. [You may use these images without prior permission for any scholarly or educational purpose as long as you credit the photographer where known, and, in the case of the last three, link your document to this URL or cite it in a print document.]
Bibliography
"Architecture at the Royal Academy." The Building News and Engineering Journal. 1874: Vol I. Hathi Trust. From a copy in the University of Illinois at Urbana-Champaign. Web. 26 January 2017.
Bryant, Julius. "Kipling as a Sculptor." In John Lockwood Kipling: Arts and Crafts in the Punjab and London. New York: Bard Graduate Centre Gallery; New Haven and London: Yale University Press, 2017. 81-105.
Davies, Philip. Splendours of the Raj: British Architecture in India 1660-1947. London: Penguin, 1987.
Fernando, Benita. "First Look: New and Improved Crawford Market in South Mumbai." mid-day.com. Web. 26 January 2017.
London, Christopher. Bombay Gothic. Mumbai: India Book House, 2002.
Metcalf, Thomas R. An Imperial Vision: Indian Architecture and Britain's Raj. New Delhi: Oxford University Press, 2002.
Morris, Jan. The Stones of Empire: The Buildings of the Raj. Manchester: Manchester University Press, 1993.
Stables to Cardiff Castle in Bute Park, Castle." British Listed Buildings. Web. 26 January 2017.
Picture added 28 February 2017