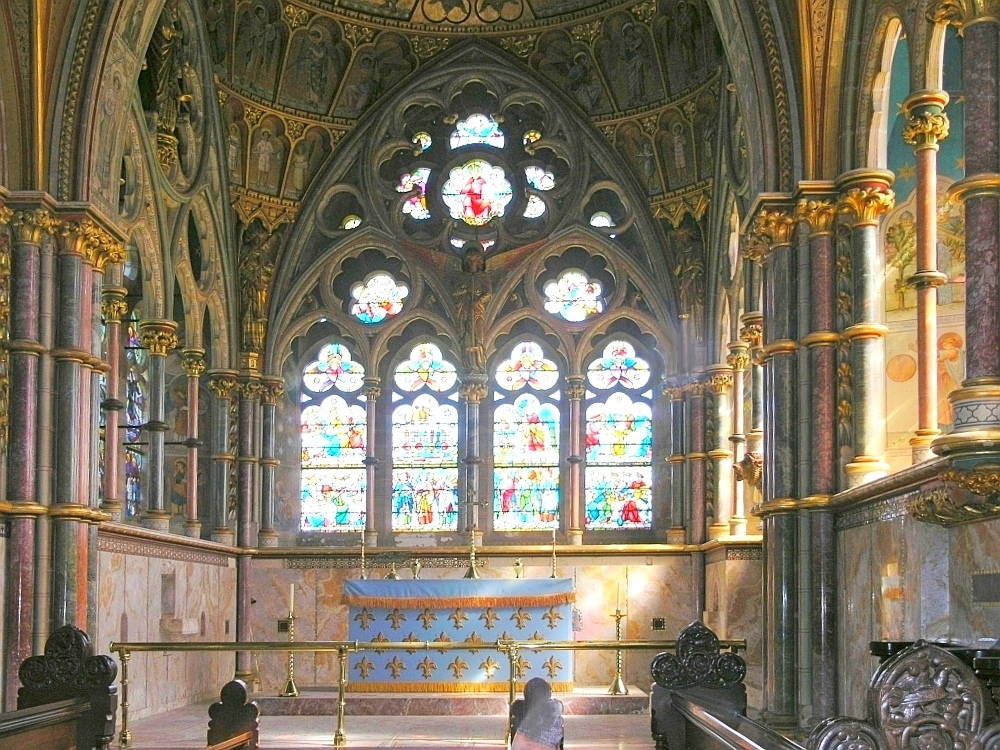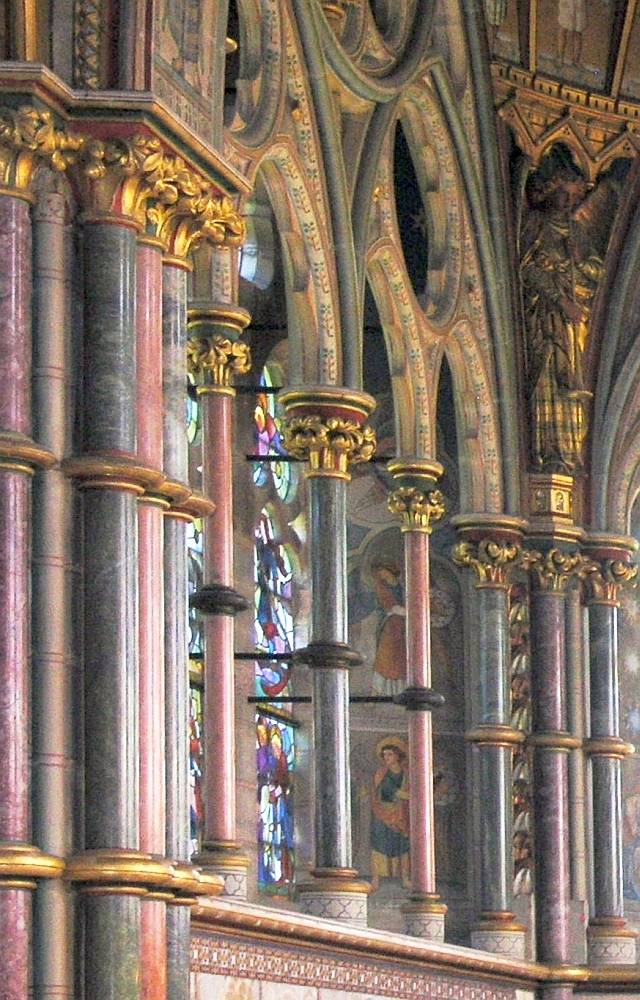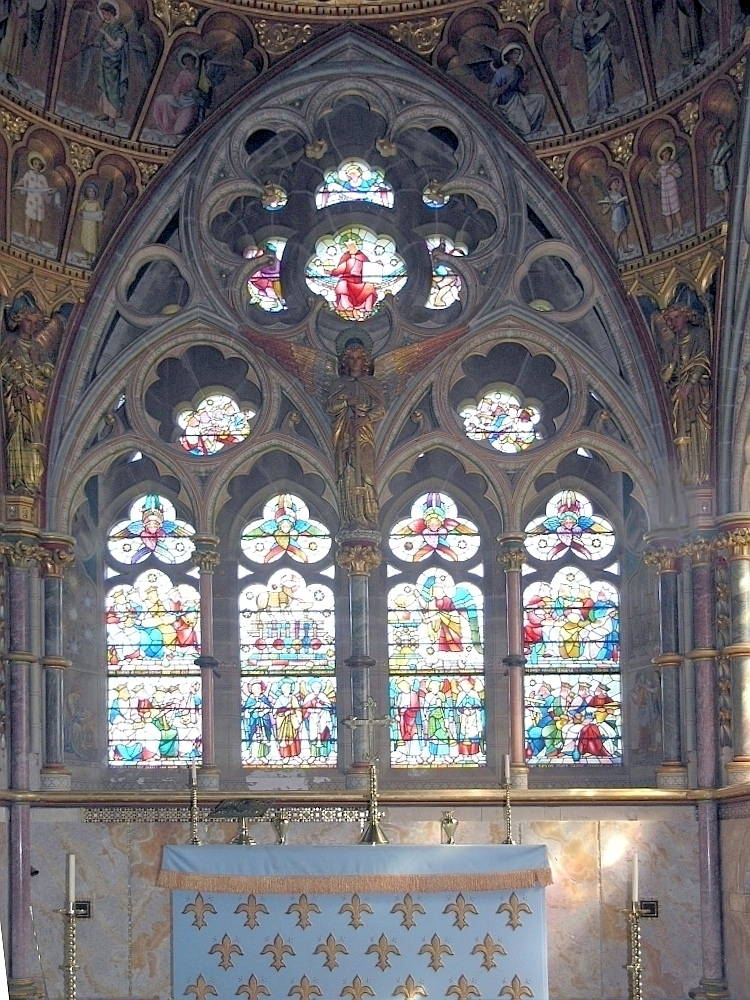
St Mary, Studley Royal, Yorkshire. William Burges. 1871-78. The church stands at the top of the main avenue in the grounds of the Studley Royal estate, only about three miles from Ripon. Made of local grey limestone with a grey slate roof, it is "characteristically eclectic" in style, "C13 English Gothic, earlier French Gothic, and a smattering of medieval Italian details" (Leach and Pevsner 723), but the general impression is typically muscular, partly no doubt because of the stout buttressing. Photographs © Colin Hinson, of the Genuki: Yorkshire Genealogy website, who has kindly contributed them in large resolution. They should not be reused without his permission. Captions, text and formatting by Jacqueline Banerjee.
This is one of Burges's two Yorkshire churches. Both were Anglican churches built for private estates in the area, and in memory of the same person, Frederick Grantham Vyner. In a notorious case, the young man had been captured and held to ransom by brigands in Greece, before being murdered by them in 1870. St Mary's was built by Frederick's sister, who was the Marchioness of Ripon. The other church, that of Christ the Consoler in nearby Skelton, was built by his mother. Both buildings are beautiful and richly decorated, but this one is widely considered to be Burges's "ecclesiastical masterpiece" (Williams 7). A devout Anglo-Catholic who converted to Catholicism in 1874 while the church was being built, the first Marquess of Riipon was also a prominent politician who would later become Viceroy of India. He had the means to provid generously for the church's decoration and fittings. Frederick Vyner's unpaid ransom also went towards Burges's two Yorkshire churches (see "St Mary's Church").


Left: Interior of St Mary. The organ-case projecting over the north nave is beautifully carved but plain white — maybe intended to be painted later (see Leach and Pevsner 723). As it is, the nave makes a dramatic contrast with the colourful chancel. Opposite the organ is the memorial tomb of the Marquess and his wife, not visible here, which was of course added later. Note the steep, richly decorated wagon roof above the choir stalls. Right: The east window. This window is glorious inside and out. Outside, it is topped by sculpture showing the crucifixion and saints, the work of Burges's "favourite craftsman" and usual stone-carver, Thomas Nicholls (Leach 7). Inside, it gains depth and interest from the elaborate double tracery, which may have been inspired by the still more elaborate thirteenth-century Angel Choir at Lincoln Cathedral (see Jenkins 901). Note also: the colourful marble columns or wall shafts; the painting and gilding on the roof; the alabaster-lined walls; and the stone and wood carving. Halfway up on the south nave, for instance, to the right of the altar, a gilded lion supports the tracery above it. Below, in the right-hand corner, are the carved bench-ends of the choir stalls, the one furthest to the right depicting a bird — these also by Nicholls. Only the lion's head can be glimpsed in the picture, but the whole lion is crouched here. It is the winged Lion of Judah from the Book of Revelations.


Left: Close-up of painted and gilded chancel walls and dome. Right: Detail of columns and capitals. The theme of the painted decoration relates to the Book of Revelations (Jenkins 901), or more generally to "paradise lost and paradise regained" (Williams 7). The delicate flower-patterning around the tracery has a Pre-Raphaelite feel: compare it to the chancel ceiling in Landaff Cathedral, where Rossetti and others had recently been at work. But the general highly-decorated effect is closer to the Arts and Crafts movement of the later period. See for example the angel-covered interior of the Compton Cemetery Chapel at the end of the century. However, there is little of the stylisation of figures associated with Art Nouveau. The work was carried out by Fred Weekes and Campbell Smith & Co. (Leach and Pevsner 724).


Left: Closer view of the East window. Flooding into the predominantly white nave, "Colour comes from the glass," writes Simon Jenkins, "not garish or over-elaborate and admitting enough light to give depth to Burges's shadows" (901). Burges was using his usual team here, not only Nicholls for the carving and Weekes for the painted decoration, but H. W. Lonsdale for cartooning his sketches, and Saunders & Co. for executing the stained glass to produce an "integrated scheme of excellent quality, the type of designs of which William Morris would have approved" (Leach and Pevsner 724). It was a tight-knit team: even Gualbert Saunders had worked in Burges's office before setting up his own company (see Williams 6).


The font and font cover. The former is made of deeply coloured Tennessee marble (see Leach and Pevsner 724). Like the church building, it is heavy, muscular, and richly ornamented with intricately crafted details. As Stefan Muthesius suggests, Burges stayed true to his original ideas across all areas of his work, both secular and ecclesiastical, and "continued his severity and ornate 'Gothic' into the seventies when most other architects took to the less dogmatic 'Queen Anne Revival'" (125). Notice also the mosaic platform in front of the font. For Nicholls's beautiful gilded carvings on the font, and his carvings elsewhere in the church, see list below.
Related Material
- Angels and Bird carvings in St Mary, Studley Royal
- High relief figures on the font, St Mary, Studley Royal
- Christ the Consoler, Skelton-on-Ure
- The Yorkshire Dales in Victorian Times, Part II: Religion
References
Curl, James Stevens. Victorian Architecture. Newton Abbot: David & Charles, 1990.
Jenkins, Simon. England's Thousand Best Churches. London: Penguin, 2000.
Leach, Peter. St Mary's Church, Studley Royal. (Dept. of the Environment Official Handbook.) London: HMSO, 1981.
Leach, Peter, and Nikolaus Pevsner. Yorkshire West Riding, Leeds, Bradford and the North. The Buildings of England series. New Haven & London: Yale University Press, 2009.
Muthesius, Stefan. The High Victorian Movement in Architecture, 1850-1870. London: Routledge, 1972.
"St Mary's Church, Studley Royal, History and Research." English Heritage. Web. 29 Nov. 2011.
Williams, Matthew. William Burges. Norwich: Jarrold (Pitkin Guides), 2007.
Last modified 1 December 2011